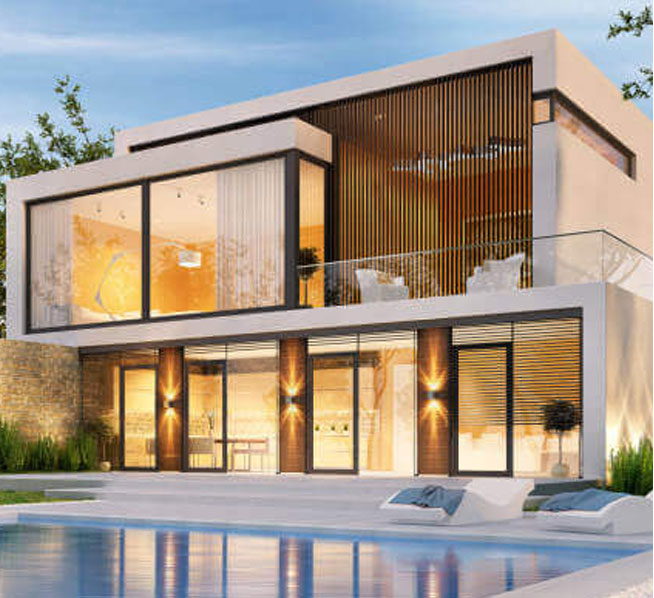
Start by searching for your favorite Home Plans, with our multiple filters; 1 Story, 2 Story, Size of Home, # of Bedrooms, # of Bathrooms, # of Garages, Style or by Features. Remember to like & Share all your favorites.
You found your Dream Home, Congratulations, next all you have to do is decide what type of package to purchase. Choose from a CAD or PDF File, Reproducible Vellum, or Hard Copy Prints.
Finally, decide if you want any Add-Ons; Reverse Plan, Renderings or Additional Copies. If you choose a CAD or PDF File, you can "Instantly" Download it, or have any option shipped directly to you.
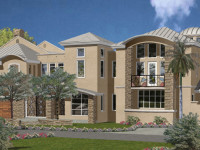
2
5
5
3 car
69'9" x 105'0"
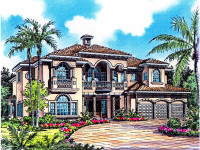
2
6
5
3 car
75' x 74'
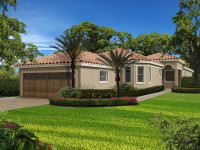
1
3
3
2 car
34'11" x 102'7"
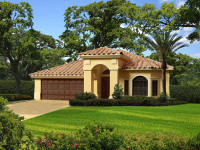
1
3
2
2 car
40' x 61'
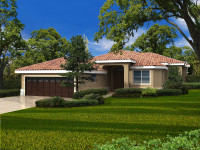
1
3
3
2 car
51'10" x 87'7"
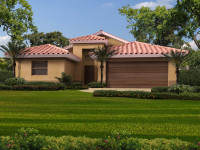
1
3
2
2 car
42' x 55'
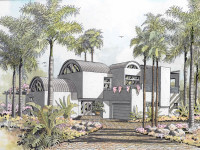
2
5
6
2 car
73'11" x 71'9"
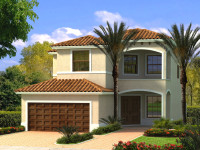
2
4
2
2 car
33'6" x 56'9"
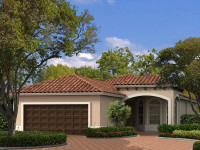
1
3
2
2 car
35' x 66'
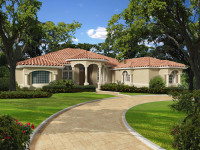
1
5
4
3 car
73' x 109'

1
4
3
0 car
82'2" x 73'10"
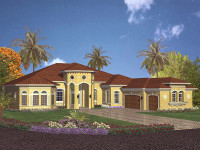
1
5
4
3 car
80' x 113'
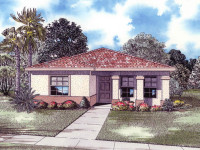
1
4
2
0 car
30' x 60'
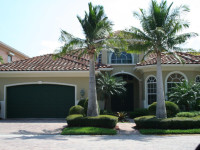
1
2
2
2 car
54'8" x 74'6"
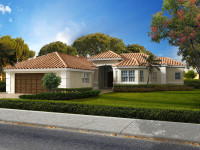
1
3
3
2 car
58'8" x 90'0"
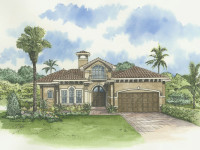
1
3
3
2 car
58' x 94'
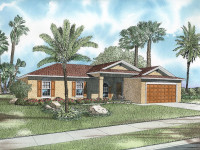
1
3
2
2 car
59' x 38'
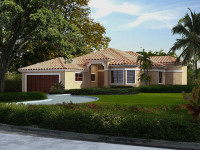
1
3
2
2 car
51' x 69'

1
5
7
3 car
69'8" x 106'8"
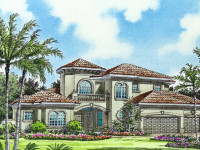
1
5
6
3 car
70'4" x 81'10"
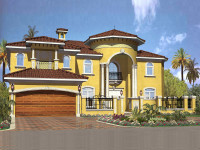
1
5
5
2 car
59'5" x 73'2"
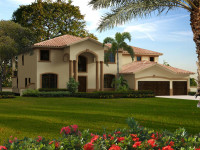
1
5
5
3 car
65' x 63'
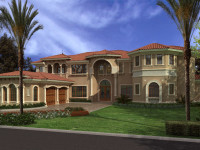
1
7
7
2 car
86'1" x 109'8"
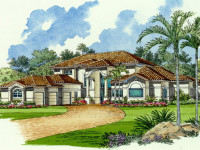
1
6
5
3 car
87'11" x 110'4"

1
4
4
2 car
54'9" x 74'8"
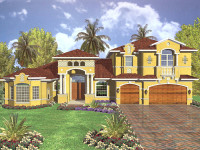
1
5
4
3 car
83' x 95'
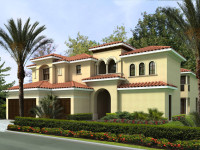
1
5
5
3 car
57'6" x 96'0"
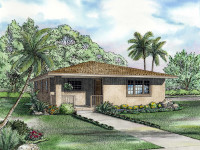
1
2
1
0 car
42' x 32'
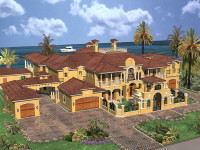
1
6
7
4 car
129'3" x 99'9"
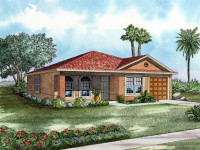
1
3
2
1 car
38' x 42'

1
5
5
3 car
69'9" x 105'0"
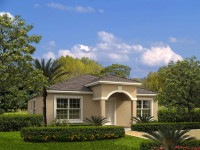
1
3
2
0 car
33' x 50'
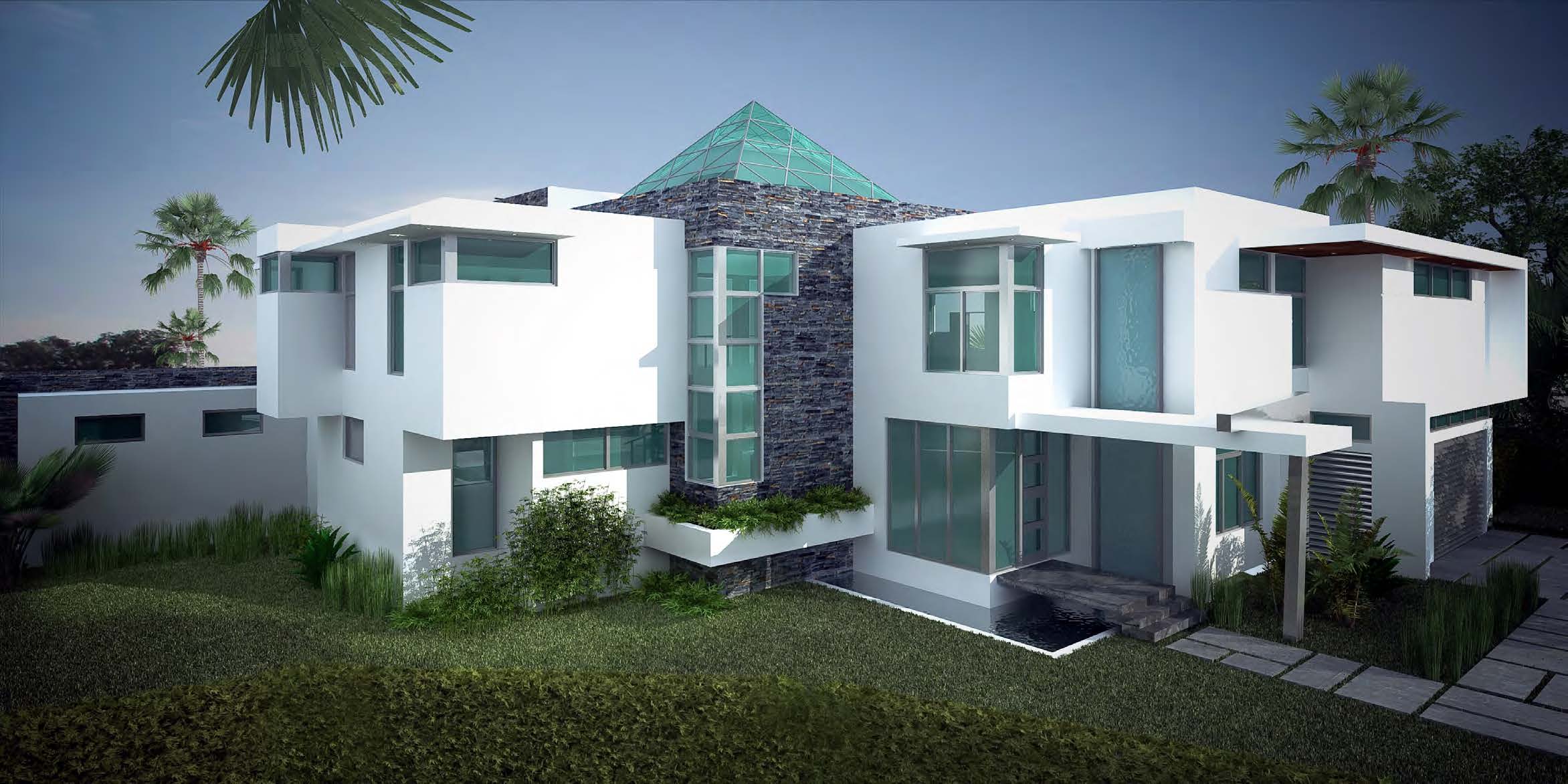
1
7
7
3 car
100'4" x 70'0"
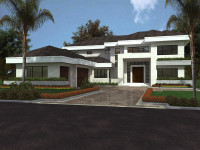
1
5
4
3 car
72'6" x 107'0"

1
6
5
3 car
75' x 74'
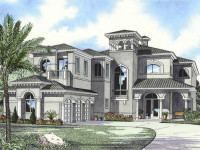
1
5
6
3 car
57'3" x 121'0"
1
5
6
3 car
57'3" x 121'0"
1
5
6
3 car
57'3" x 121'0"
1
5
6
3 car
57'3" x 121'0"
1
5
6
3 car
57'3" x 121'0"
1
5
6
3 car
57'3" x 121'0"
1
5
6
3 car
57'3" x 121'0"
1
5
6
3 car
57'3" x 121'0"
1
5
6
3 car
57'3" x 121'0"
1
5
6
3 car
57'3" x 121'0"
The mission of Architect House Plans is a commitment to excellence, successful collaboration, fulfilling our clients’ performance expectations, innovative solutions, providing architecture that inspires its users, respects its surroundings and provides our clients with complete professionalism. We believe that every project should make an impressive and dramatic statement about its owner. That is why we offer many distinctively different and innovative designs, styles and building techniques. Our home plans are functional, imaginative and constantly evolving to incorporate the latest architectural designs and construction trends.
Architect House Plans has quickly become one of the internet’s finest sources for house plans. We are one of only a very few websites featuring extraordinary custom designed home plans designed and created by the principal architect and president of the firm. These unique designs are continually marketed both Nationally and Internationally by more than twenty-five websites throughout the country as well as through the website of the firm!
We are extremely proud of our vast exposure and the tremendous sales growth we experienced with our residential designs. You will note at the bottom of our web page we display
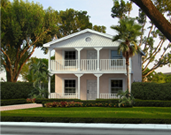
I can’t believe buying my home plan was this easy!!! It seems that you’re the only site out there with this INSTANT DOWNLOAD feature. Thank you so much!.
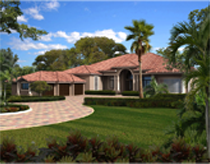
We went from an old 1,900 Sq. Ft. house to a 4,500 Sq.Ft. Masterpiece. Our home is now the cornerstone of the neighbourhood and we couldn’t be happier. I EASILY give these House Plans 5 STARS.






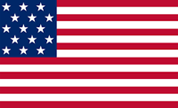
Alabama, Arizona, Arkansas, California, Colorado, Connecticut, Delaware, Florida, Georgia, Hawaii, Idaho, Illinois, Indiana, Iowa, Kansas City, Kentucky, Louisiana, Maryland, Massachusetts, Michigan, Minnesota, Mississippi, Missouri, Nebraska, Nevada, New Hampshire, New Jersey, New Mexico, New York, North Carolina, North Dakota, Ohio, Oklahoma, Oregon, Pennsylvania, South Carolina, Tennessee, Texas, Utah, Virginia, Washington, West Virginia, Wisconsin, Wyoming

Afghanistan, Africa, American Samoa, Antigua, Australia, Bahamas, Bolivia, Brunei, Canada, Central America, Dubai, England, Europe, Germany, Ghana, Guam, Haiti, Honduras, Ifako-Ljaiye, India, Ireland, Japan, Kazakhstan, Kenya, Kuwait, Latvia, Lithuania, Malaysia, Mauritius, Norway, Panama, Poland, Portugal, Puerto Rico, Qatar, Republic of Congo, Russia, Saudi Arabia, South Africa, South America, Sweden, Switzerland, Tanzania, Trinidad, Tunisia, Turkey, Ukraine, United Arab Emirates, United Kingdom, Vanuatu, Virgin Islands, Zambia

We will give you $150 off your first purchase of $1000 or more. Simply create an account and purchase a plan. See video how to order.
No thanks, I don't like saving money.