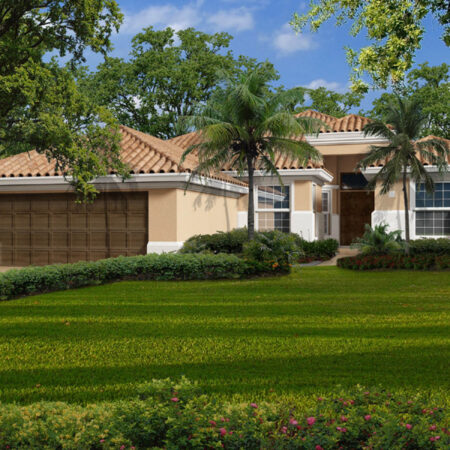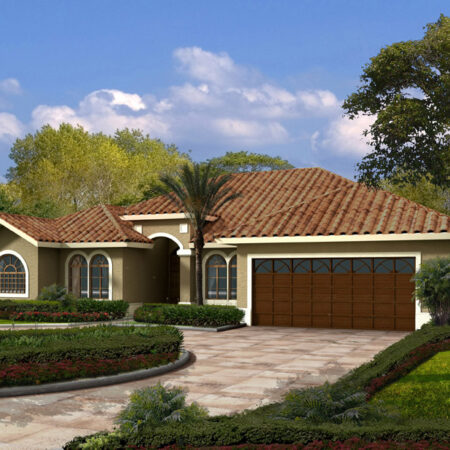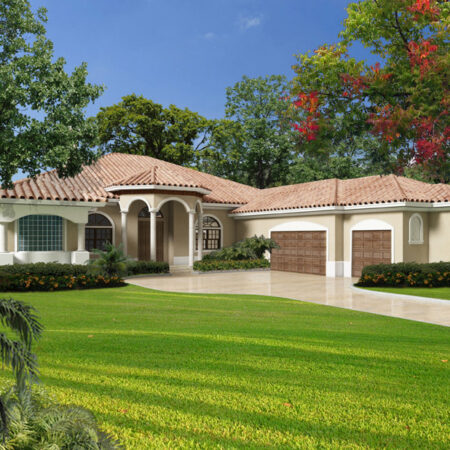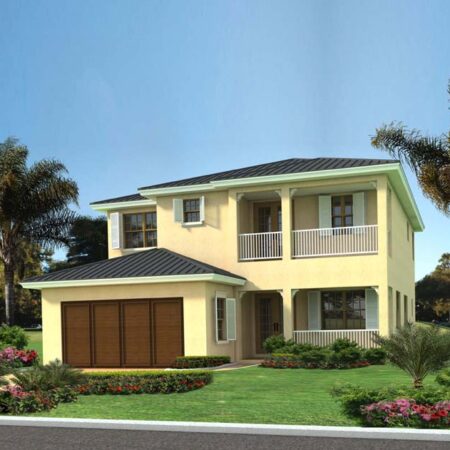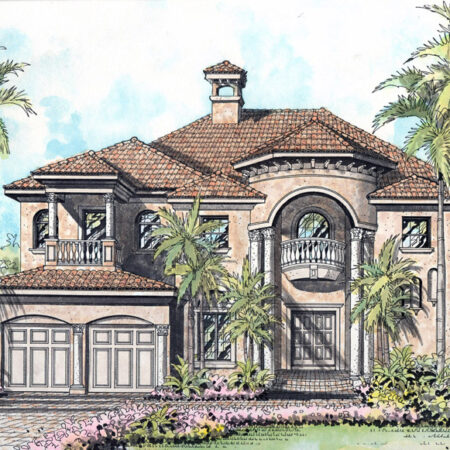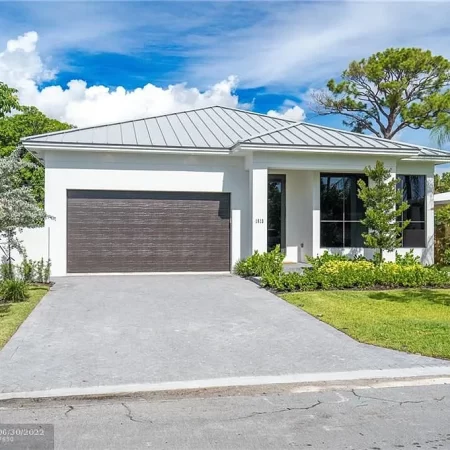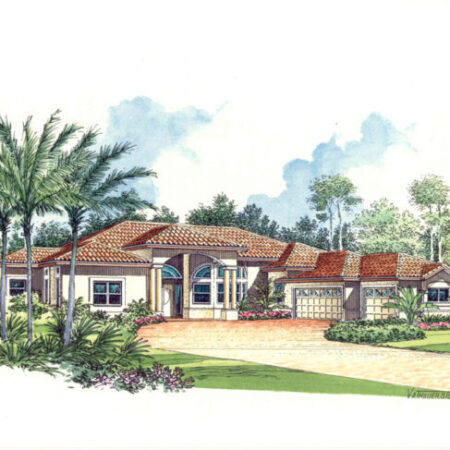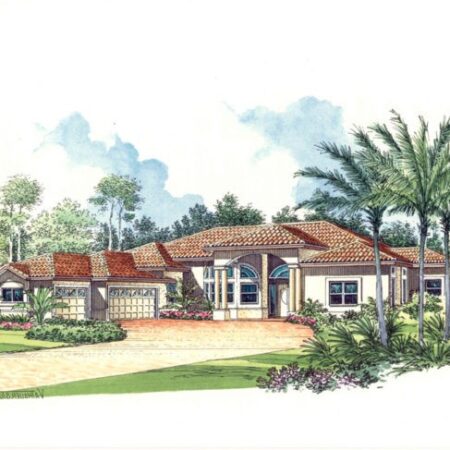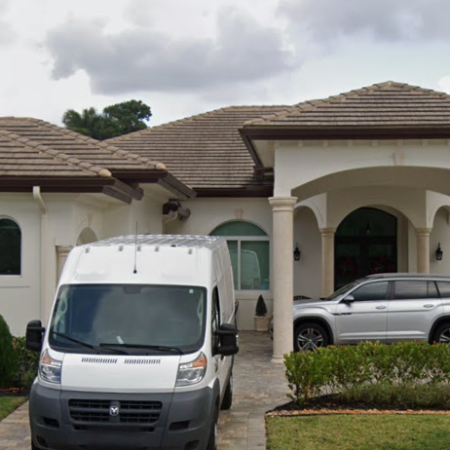When searching for the perfect dream house, it is important to consider how many Bathrooms you will need. ArchitectHousePlans.com has gathered this 3 Bathroom collection. These 1 to 2-story home models range from 1,600 square feet up to 4,200 square feet. These single family homes vary in floor plan layout. Each bedroom shares (Jack-n-Jill) or has a private bathroom. Some have the powder room conveniently located for your guests. The master bathroom consists of a gorgeous roman Jacuzzi tub, with spacious shower and duel vanity sinks. The water closet and bidet is in its own room. Another feature to look for when picking out a home plan is the cabana bath. Finding one included into the design of the floor plan is an extra bonus. This allows the guest to stay outside of the home and continue to party poolside.
Browsing through our collection of these three bathroom home plans will help you in your search. See which one works with your life style and get it today!

