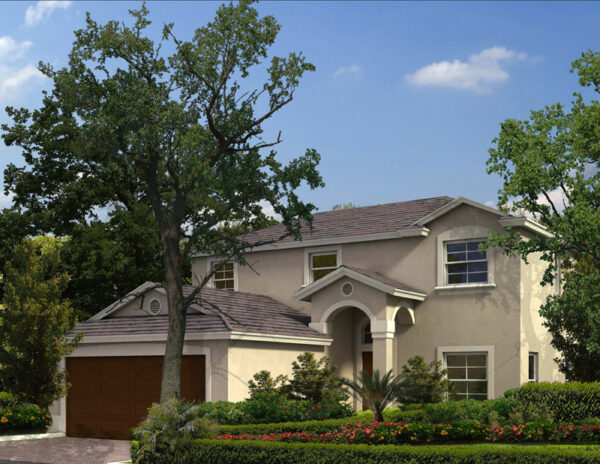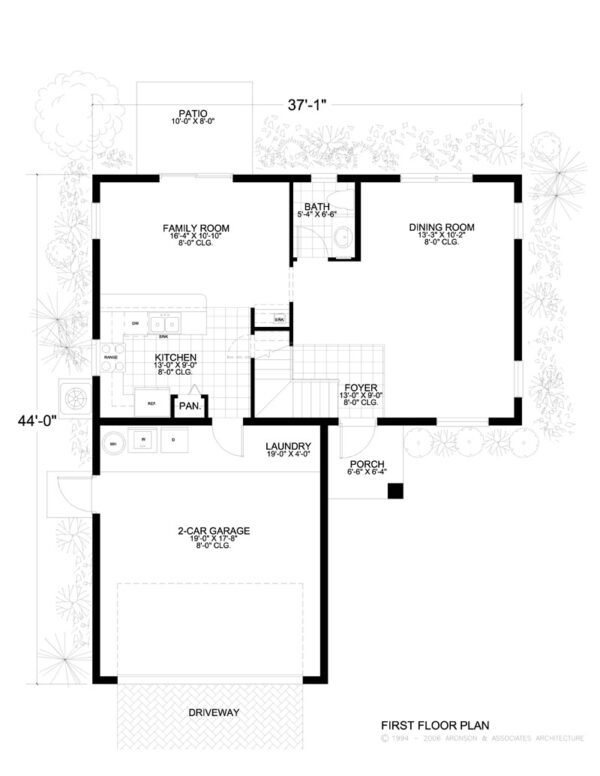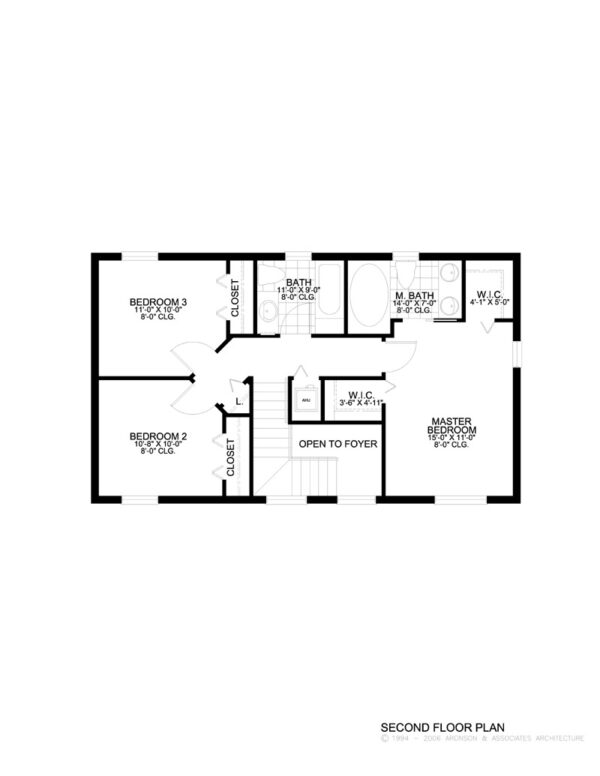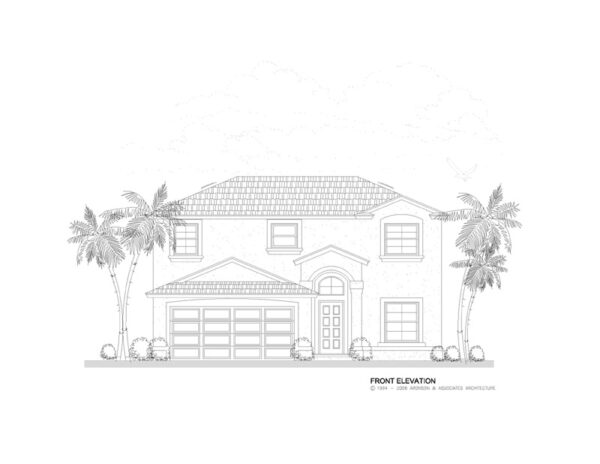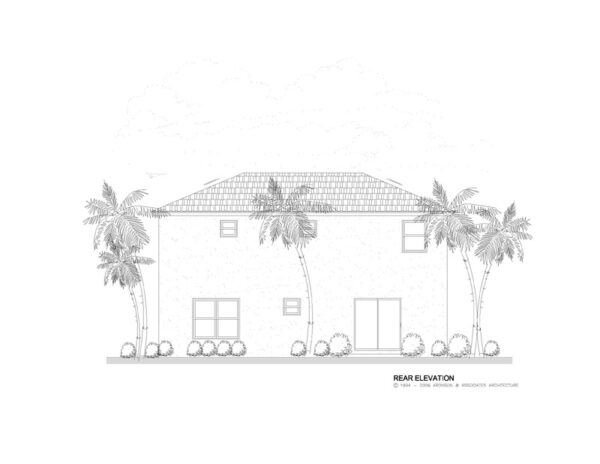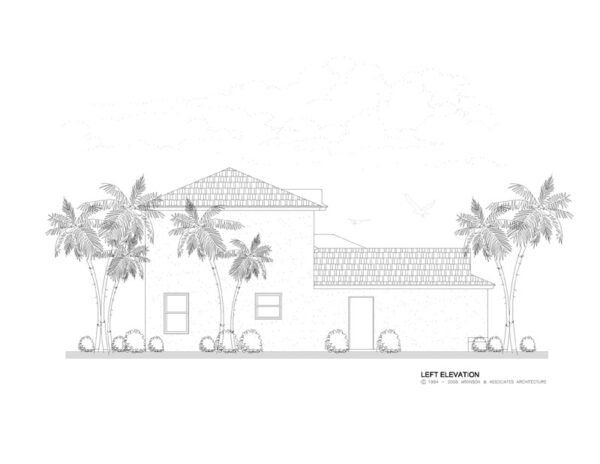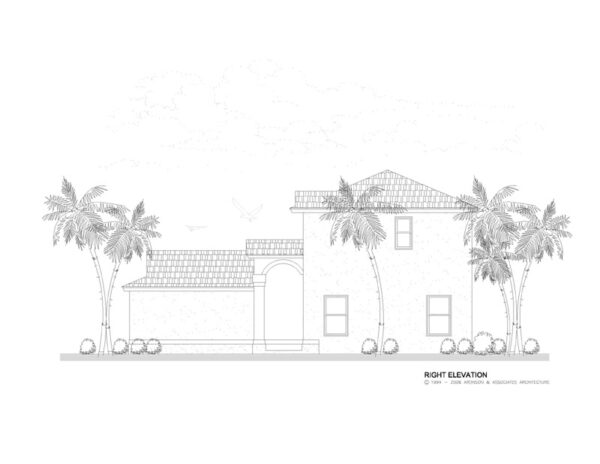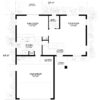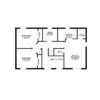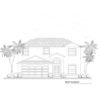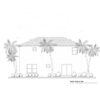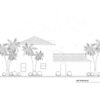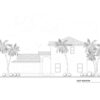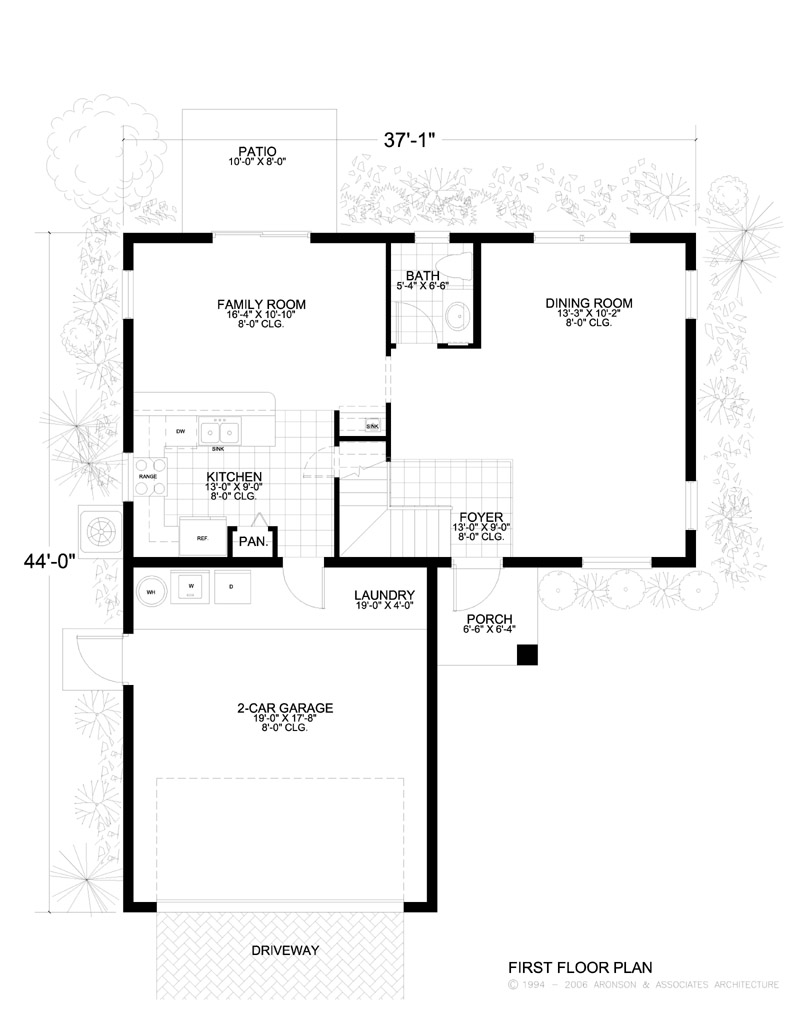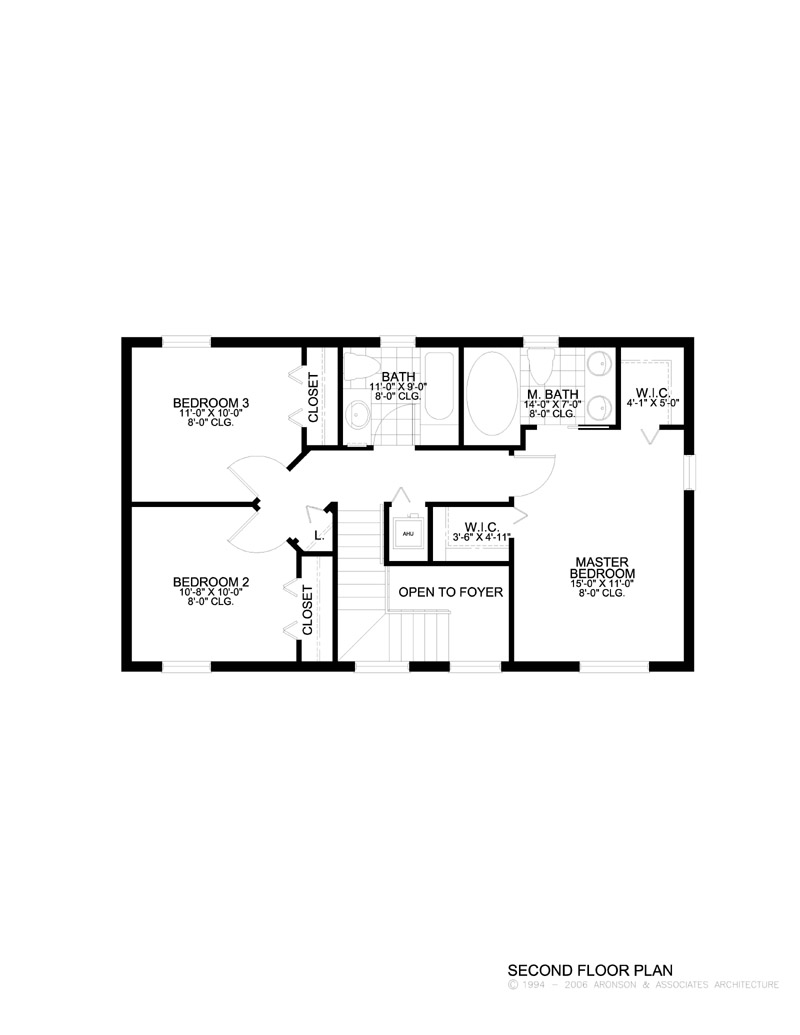Plan Description
This 1,515 sq. ft., two story home floor plan has three bedrooms, two and a half bathrooms and a two car garage. Towering covered entrance has arched transom accent. Compact design makes use of every inch. Contemporary open layout gives this house spacious appeal. Huge island kitchen with eating bar and pantry is open to Family Room. Master suite with large his and her walk-in-closets, has a luxurious master bathroom. Purchase this home floor plan today.
Dimensions
-
Width x Length
37' 1" x 44' "
-
Height
22'-9
-
Stories
2/
Garage
-
Number of Cars
2
-
Attached
Yes
-
Location
Left
Wall Construction
-
Interior
Metal stud
-
Exterior
CMU
-
Insulation
-
CMU Wall
R-4.1
-
Wood Wall
R-19
-
Framed Wall
R-11
Bedrooms
-
Actual
3
-
Possible
0
-
Total
3
Bathrooms
-
Full
2
-
Half
1
-
Total
2
Elevation
-
Finishes
Stucco
-
Master Bedroom Location
2
-
Utility Location
1
Features
-
Fireplace
No
-
Elevator
No
-
Pool
No
Instant Download Only
1 Study Set Price: $150
PDF Files Price: $1150
CAD Disk Price: $1650
Reverse PDF Price: $1400
Reverse CAD Price: $1900
Study Set Reverse Price: $200
Hard Copies (Shipped)
Base Price: $650
3 Sets Price: $750
5 Sets Price: $850
8 Sets Price: $1000
Reproducible Vellum Price: $1050
Base – Not for Construction Price: $650
3 Sets (Reverse) Price: $1000
5 Sets (Reverse) Price: $1100
8 Sets (Reverse) Price: $1250
Reproducible Vellum (Reverse) Price: $1300
Foundation Type
-
Type
Monolithic
-
Option
0
Floor System
-
Type
Wood
-
Spacing
24
-
Subfloor
wood
-
Thickness
3/4
Roof System
-
Type
Wood trusses
-
Options
0
Additional Information
-
Roof Pitch
5:12
-
Roof: Live Load
30
-
Roof: Dead Load
25
-
Floor: Live Load
40
-
Floor: Dead Load
25
-
Roof Material
C. tile
-
Wind Speed
140
First Floor
-
Primary Living
8'
-
Secondary Living
-
Primary Bedrooms
-
Secondary Bedrooms
0
-
Bathrooms
8'
-
Common Areas
8'
Second Floor
-
Primary Bedrooms
8'
-
Secondary Bedrooms
8'
-
Bathrooms
8'
-
Common Areas
8'
Exterior
-
Garage
8'
-
Covered Entry
0
-
Covered Patio
0
-
Covered Balcony
0
Total AC Sq Ft
-
First Floor AC
803
-
Second Floor AC
712
-
Total AC
1515
Total Under Roof Sq Ft
-
Garage
454
-
Covered Entry
40
-
Covered Patio
140
-
Covered Balconies
0
-
Total Under Roof
2149

