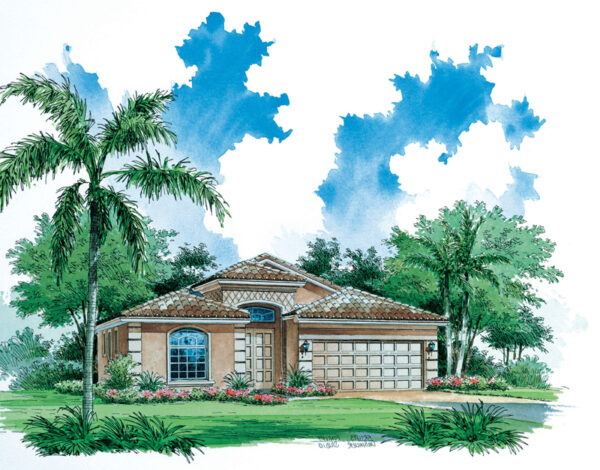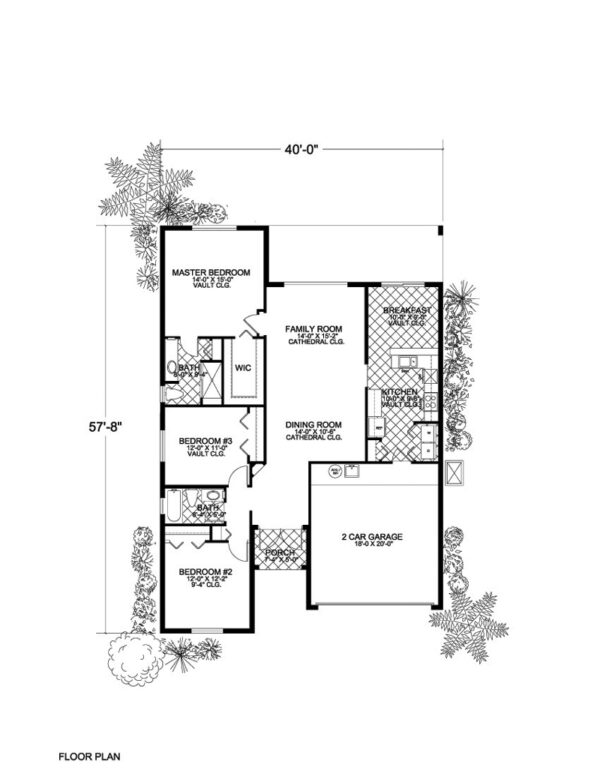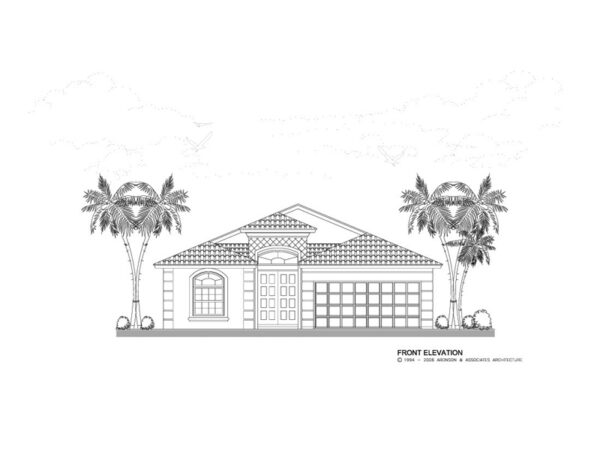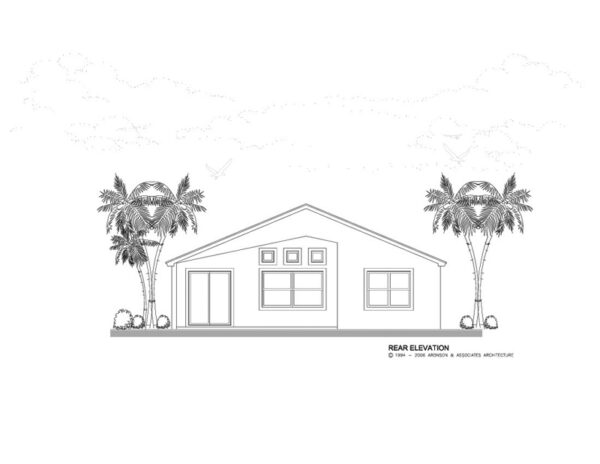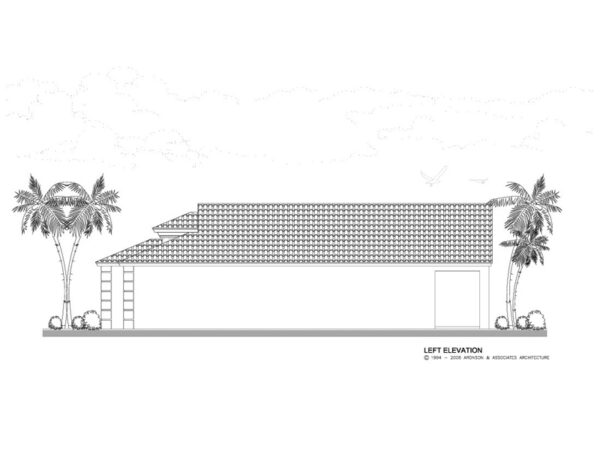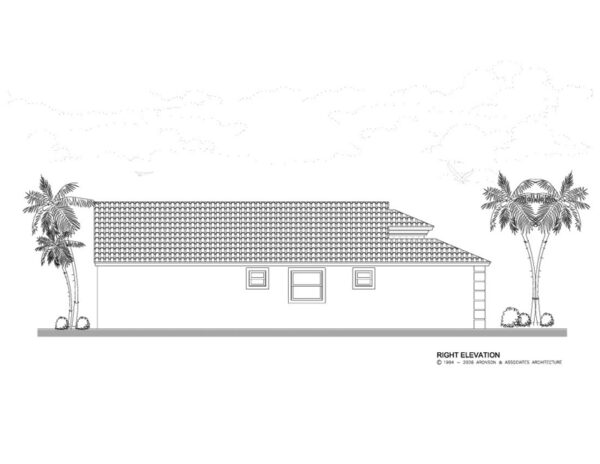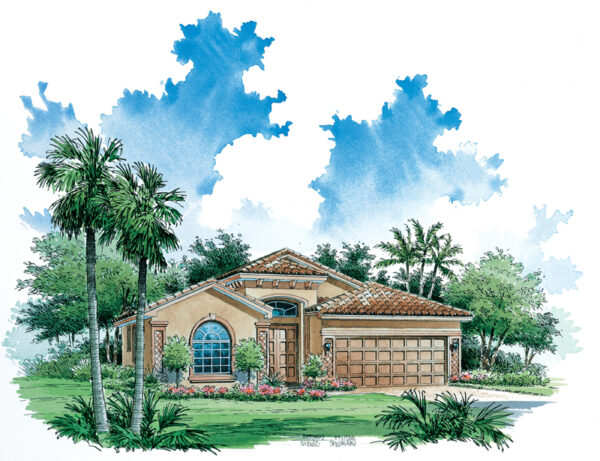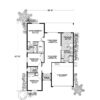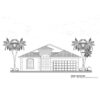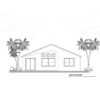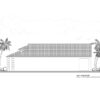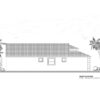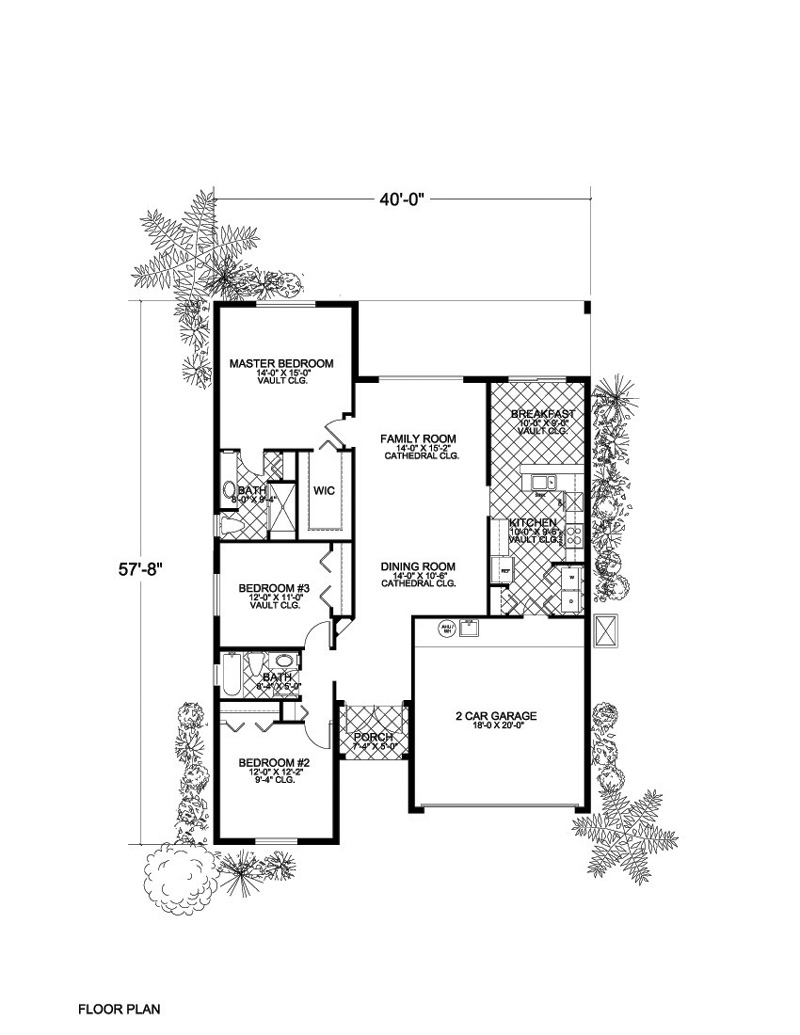Plan Description
This lovely 1,527 sq. ft., Mediterranean home floor plan demands a second glance. Entry through the porch takes you and your guests into the generous family room, perfect for entertaining. A well-equipped kitchen is conveniently found just off of the great room. The master suite is nestled in the back of this design while the second bedroom occupies the front, creating privacy for all family members. Concrete block exterior construction. Purchase this lovely home floor plan today.
Dimensions
-
Width x Length
40' " x 57' 8"
-
Height
18'-0
-
Stories
1/
Garage
-
Number of Cars
2
-
Attached
No
-
Location
Right
Wall Construction
-
Interior
Metal stud
-
Exterior
CMU Block
-
Insulation
-
CMU Wall
R-4.1
-
Wood Wall
R-19
-
Framed Wall
R-11
Bedrooms
-
Actual
3
-
Possible
0
-
Total
3
Bathrooms
-
Full
2
-
Half
0
-
Total
2
Elevation
-
Finishes
Stucco
-
Master Bedroom Location
1
-
Utility Location
1
Features
-
Fireplace
No
-
Elevator
No
-
Pool
No
Instant Download Only
1 Study Set Price: $150
PDF Files Price: $1150
CAD Disk Price: $1650
Reverse PDF Price: $1400
Reverse CAD Price: $1900
Study Set Reverse Price: $200
Hard Copies (Shipped)
Base Price: $650
3 Sets Price: $750
5 Sets Price: $850
8 Sets Price: $1000
Reproducible Vellum Price: $1050
Base – Not for Construction Price: $650
3 Sets (Reverse) Price: $1000
5 Sets (Reverse) Price: $1100
8 Sets (Reverse) Price: $1250
Reproducible Vellum (Reverse) Price: $1300
Foundation Type
-
Type
Monolithic
-
Option
0
Floor System
-
Type
0
-
Spacing
0
-
Subfloor
0
-
Thickness
0
Roof System
-
Type
Wood trusses
-
Options
0
Additional Information
-
Roof Pitch
5:12
-
Roof: Live Load
30
-
Roof: Dead Load
25
-
Floor: Live Load
40
-
Floor: Dead Load
25
-
Roof Material
C. Tile
-
Wind Speed
140
First Floor
-
Primary Living
Cathedral
-
Secondary Living
Vaulted
-
Primary Bedrooms
Vaulted
-
Secondary Bedrooms
9'-4
-
Bathrooms
9'-4
-
Common Areas
9'-4
Exterior
-
Garage
0
-
Covered Entry
0
-
Covered Patio
0
-
Covered Balcony
0
Total AC Sq Ft
-
First Floor AC
1527
-
Total AC
1527
Total Under Roof Sq Ft
-
Garage
380
-
Covered Entry
37
-
Covered Patio
192
-
Covered Balconies
0
-
Total Under Roof
2136

