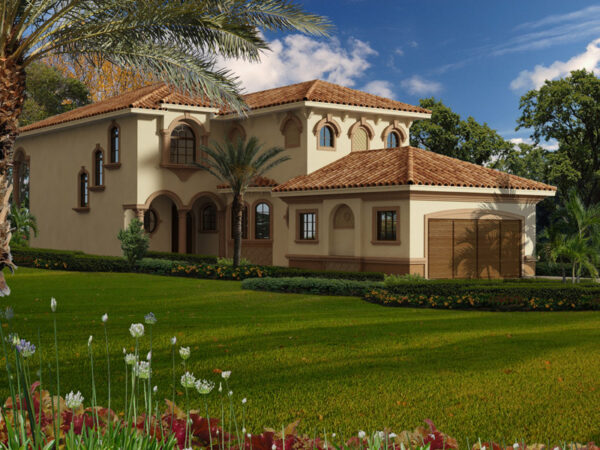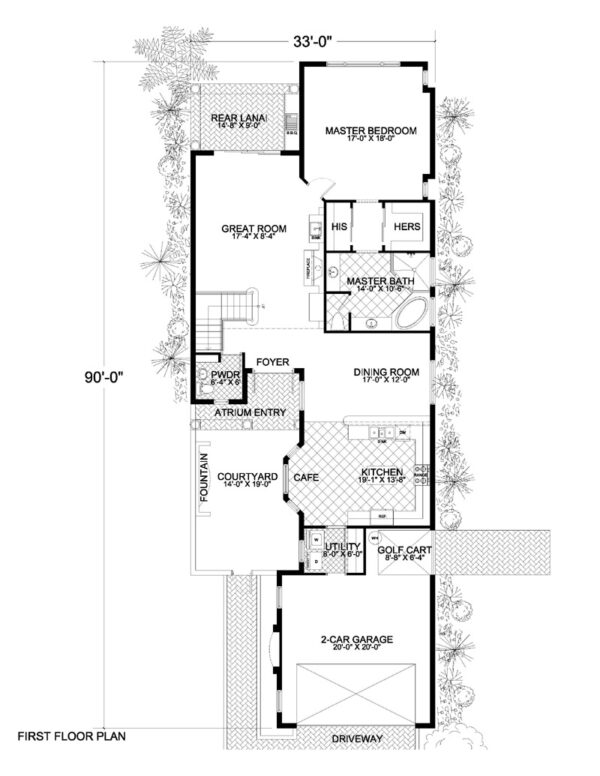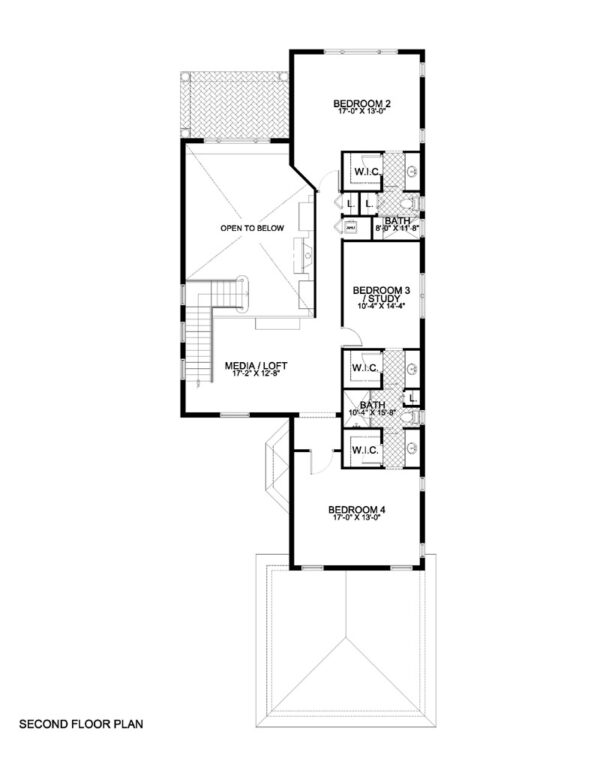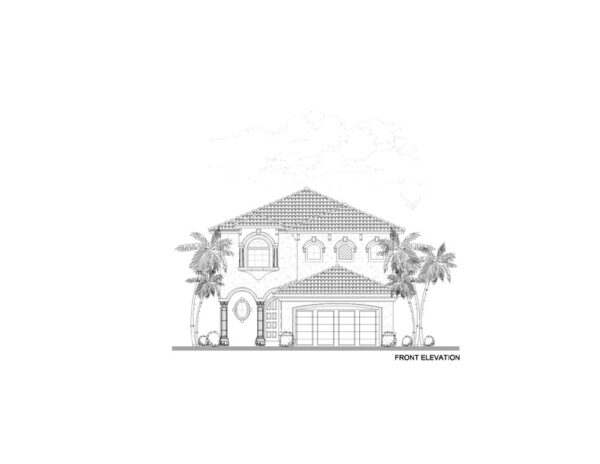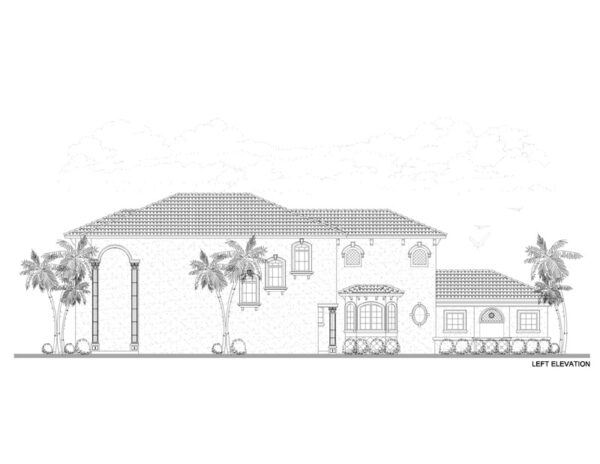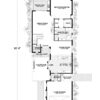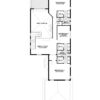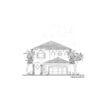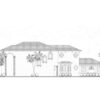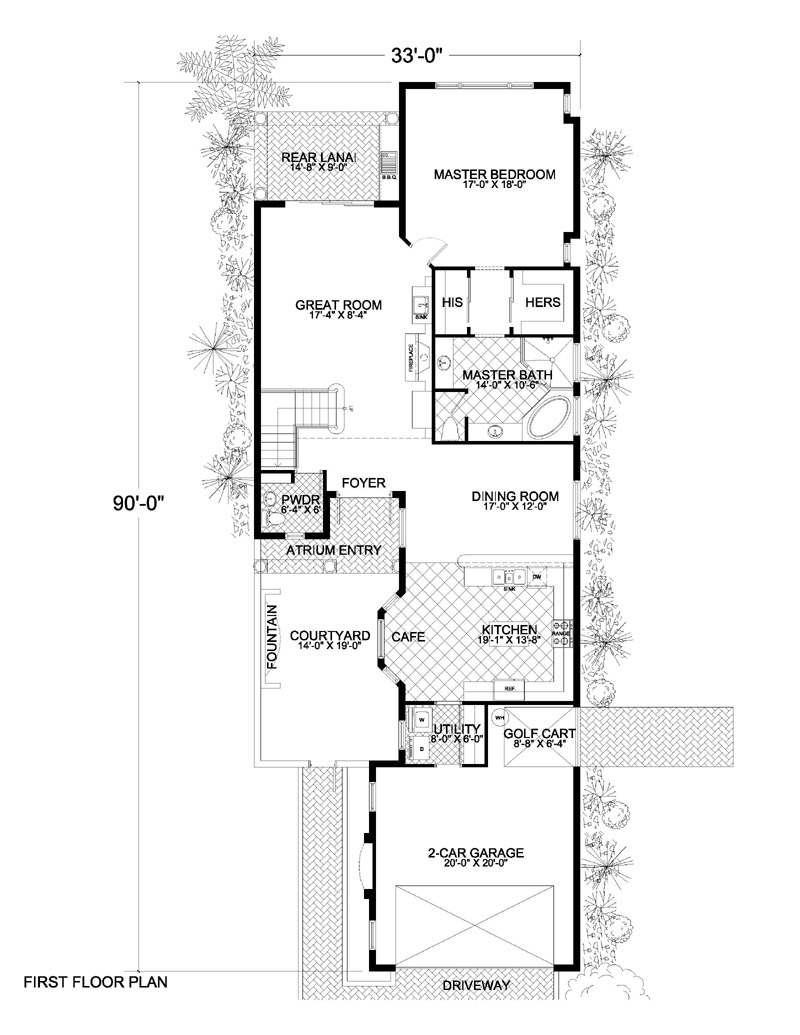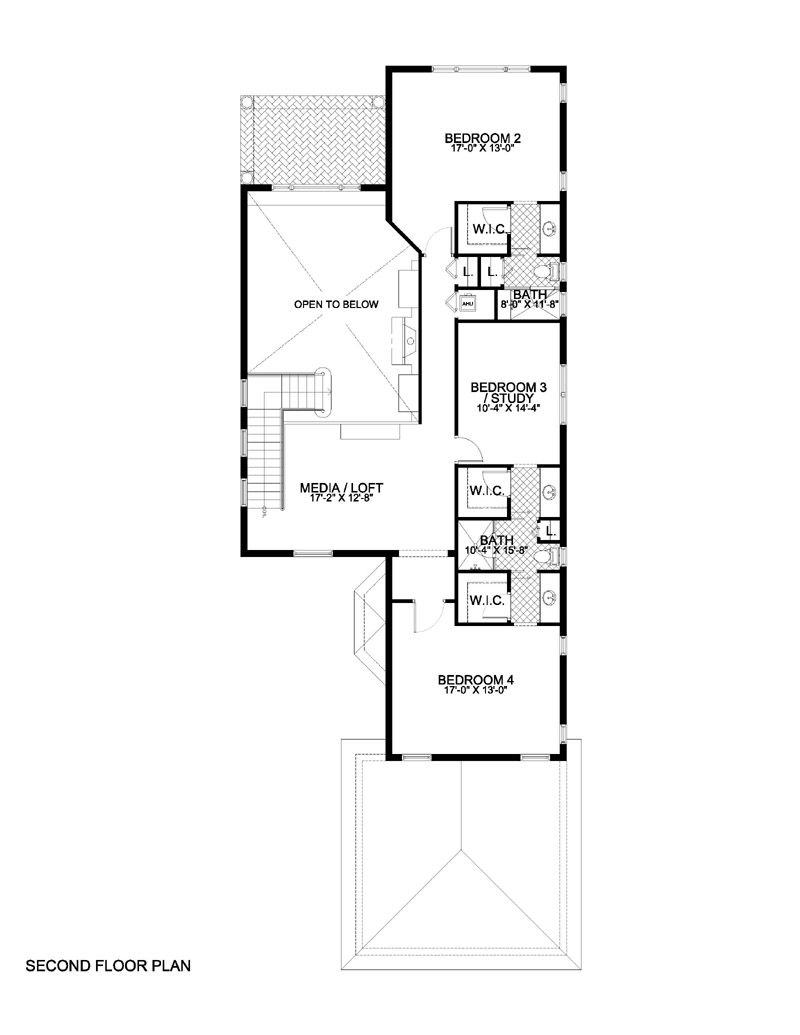Plan Description
This two-story, 3,084 sq. ft., Mediterranean-style home plan features four bedrooms, three full bathrooms plus a powder room and a two-car garage. A formal foyer invites guests into the living room. The large island kitchen with an eating bar and cafe opens to a family room. A large Great room open to a two-story back patio. There is an exclusive master suite with “His and Hers” walk-in closets and a luxurious master bath. Get this home floor plan today.
Dimensions
-
Width x Length
33' " x 90' "
-
Height
29'-4
-
Stories
2/
Garage
-
Number of Cars
2
-
Attached
Yes
-
Location
Right
Wall Construction
-
Interior
Metal stud
-
Exterior
CMU
-
Insulation
-
CMU Wall
R-4.1
-
Wood Wall
R-19
-
Framed Wall
R-11
Bedrooms
-
Actual
4
-
Possible
0
-
Total
4
Bathrooms
-
Full
3
-
Half
1
-
Total
3
Elevation
-
Finishes
Stucco
-
Master Bedroom Location
1
-
Utility Location
2
Features
-
Fireplace
No
-
Elevator
No
-
Pool
No
Instant Download Only
1 Study Set Price: $150
PDF Files Price: $1350
CAD Disk Price: $2050
Reverse PDF Price: $1600
Reverse CAD Price: $2300
Study Set Reverse Price: $200
Hard Copies (Shipped)
Base Price: $850
3 Sets Price: $950
5 Sets Price: $1050
8 Sets Price: $1200
Reproducible Vellum Price: $1350
Base – Not for Construction Price: $850
3 Sets (Reverse) Price: $1150
5 Sets (Reverse) Price: $1300
8 Sets (Reverse) Price: $1450
Reproducible Vellum (Reverse) Price: $1600
Foundation Type
-
Type
Monolithic
-
Option
0
Floor System
-
Type
0
-
Spacing
0
-
Subfloor
0
-
Thickness
0
Roof System
-
Type
Wood trusses
-
Options
0
Additional Information
-
Roof Pitch
5:12
-
Roof: Live Load
30
-
Roof: Dead Load
25
-
Floor: Live Load
40
-
Floor: Dead Load
25
-
Roof Material
C. tile
-
Wind Speed
140
First Floor
-
Primary Living
10'-0
-
Secondary Living
10'-0
-
Primary Bedrooms
10'-0
-
Secondary Bedrooms
0
-
Bathrooms
10'-0
-
Common Areas
10'-0
Second Floor
-
Primary Bedrooms
9'-0
-
Secondary Bedrooms
9'-0
-
Bathrooms
9'-0
-
Common Areas
0
Exterior
-
Garage
10'-0
-
Covered Entry
10'-0
-
Covered Patio
23'-0
-
Covered Balcony
0
Total AC Sq Ft
-
First Floor AC
1695
-
Second Floor AC
1389
-
Total AC
3084
Total Under Roof Sq Ft
-
Garage
500
-
Covered Entry
79
-
Covered Patio
132
-
Covered Balconies
0
-
Total Under Roof
3795

