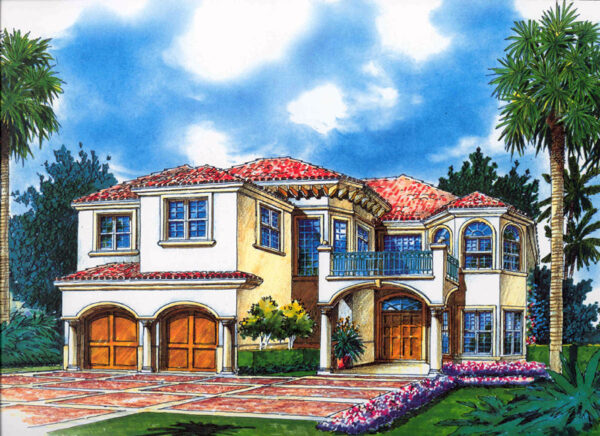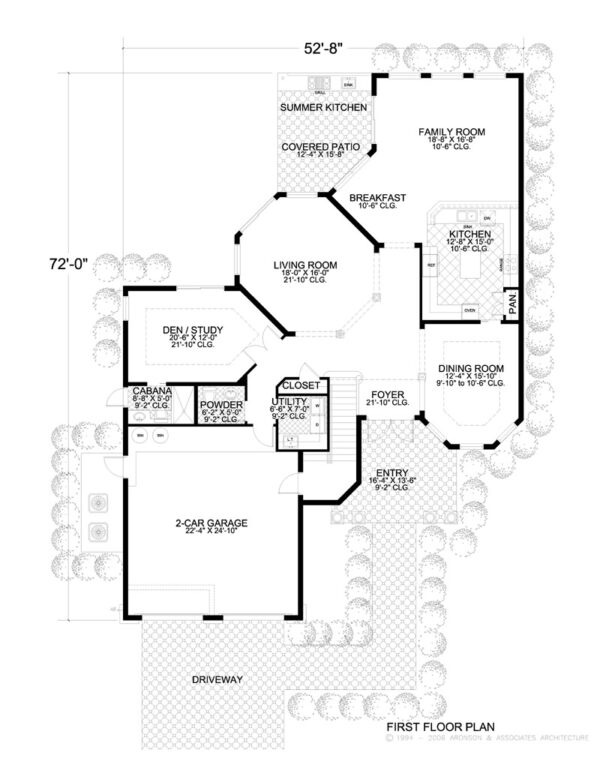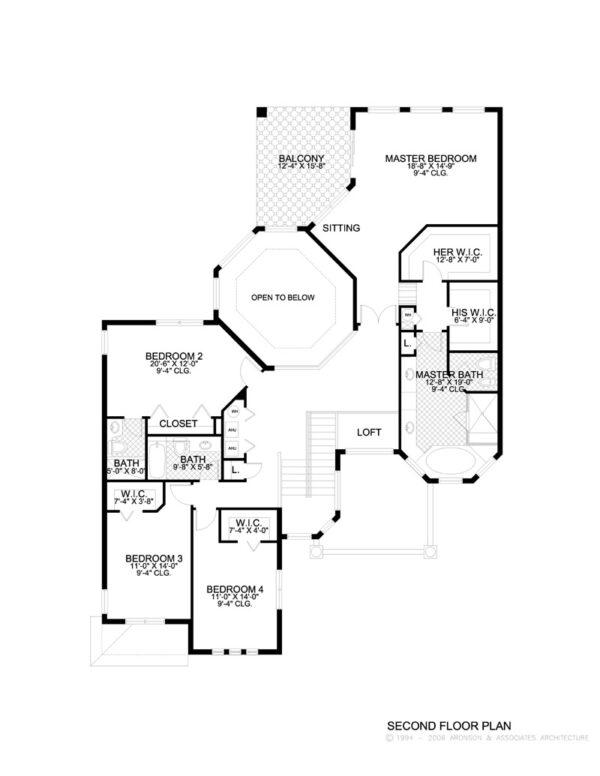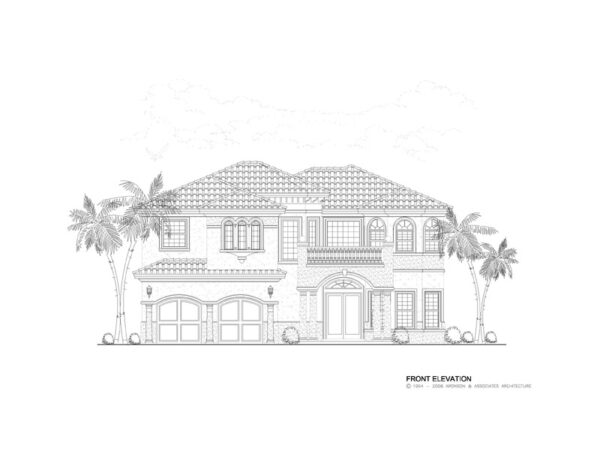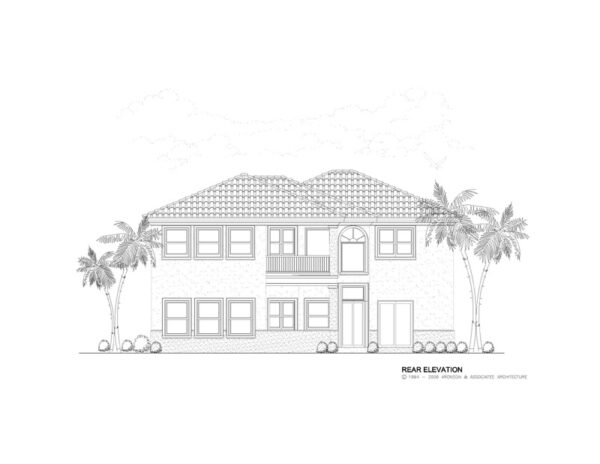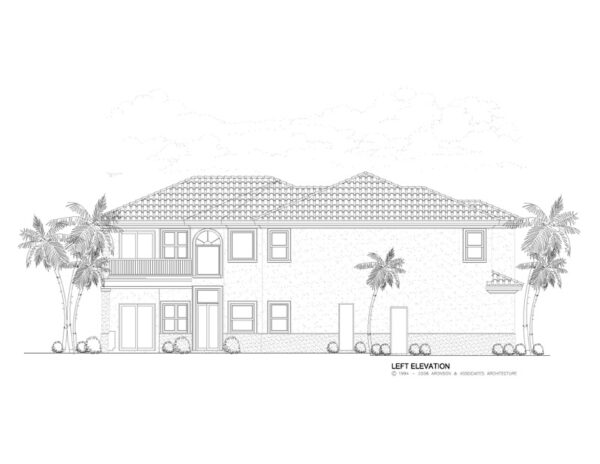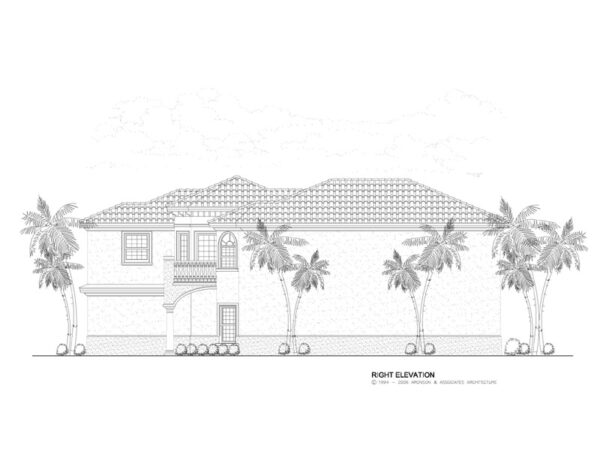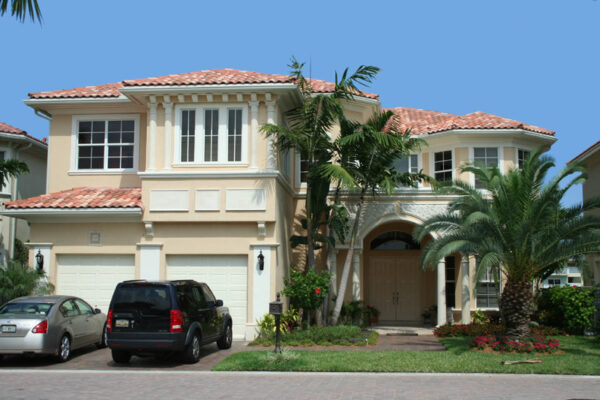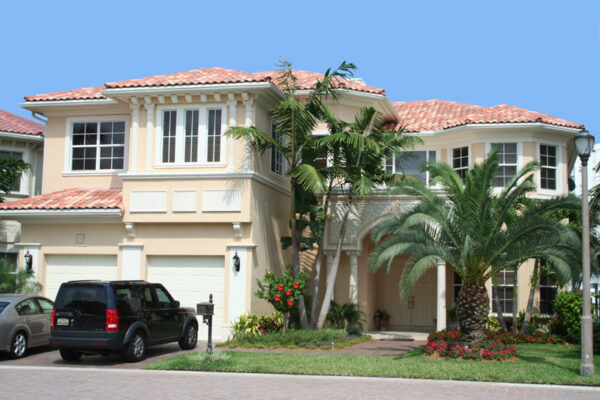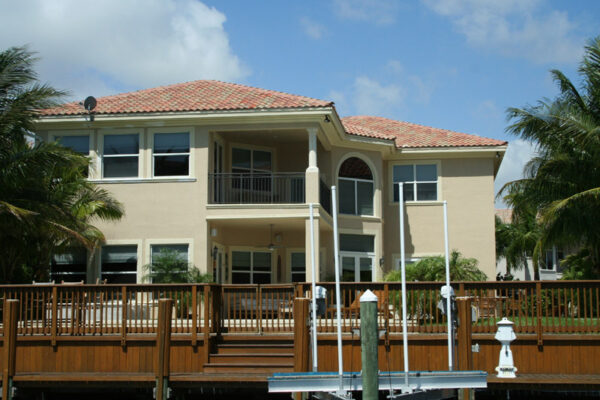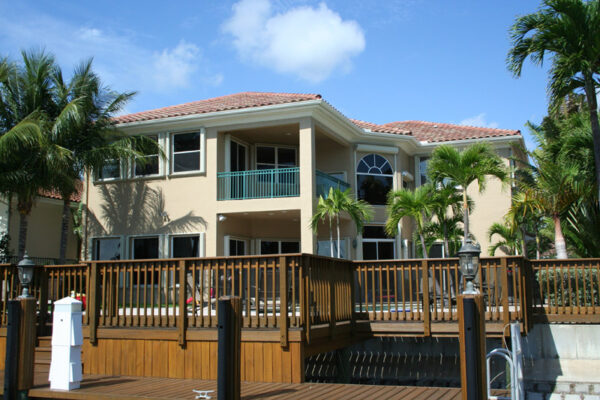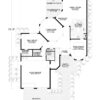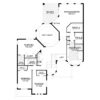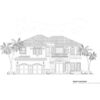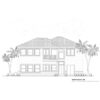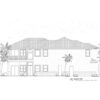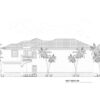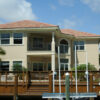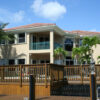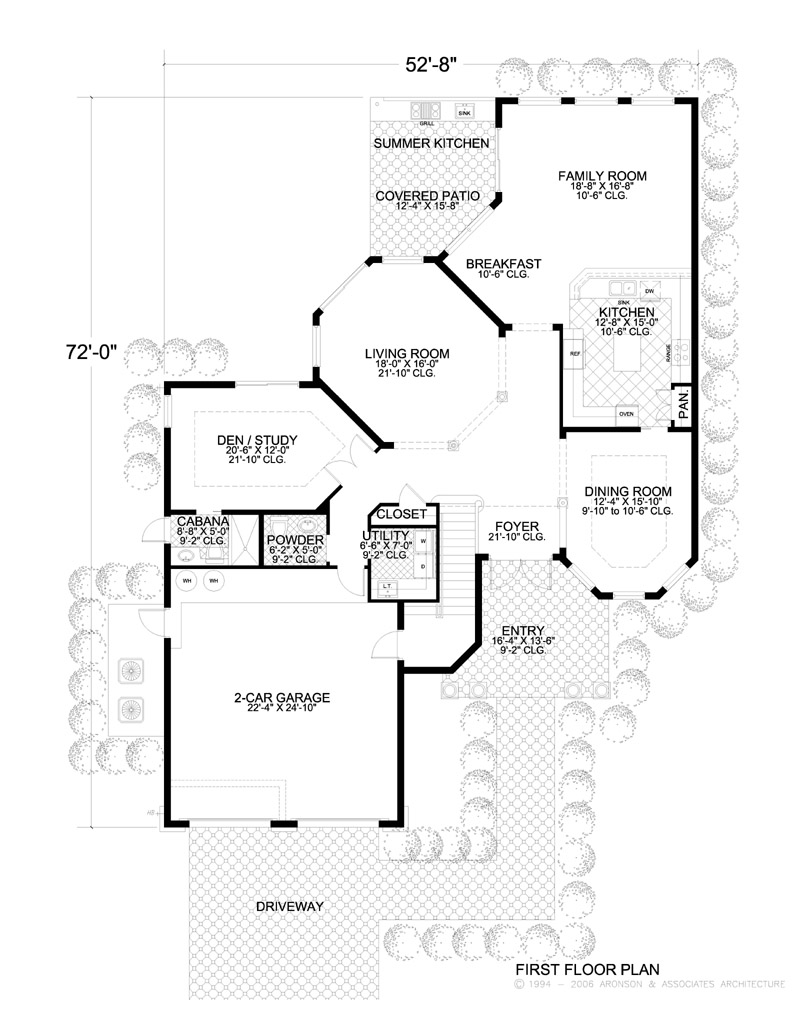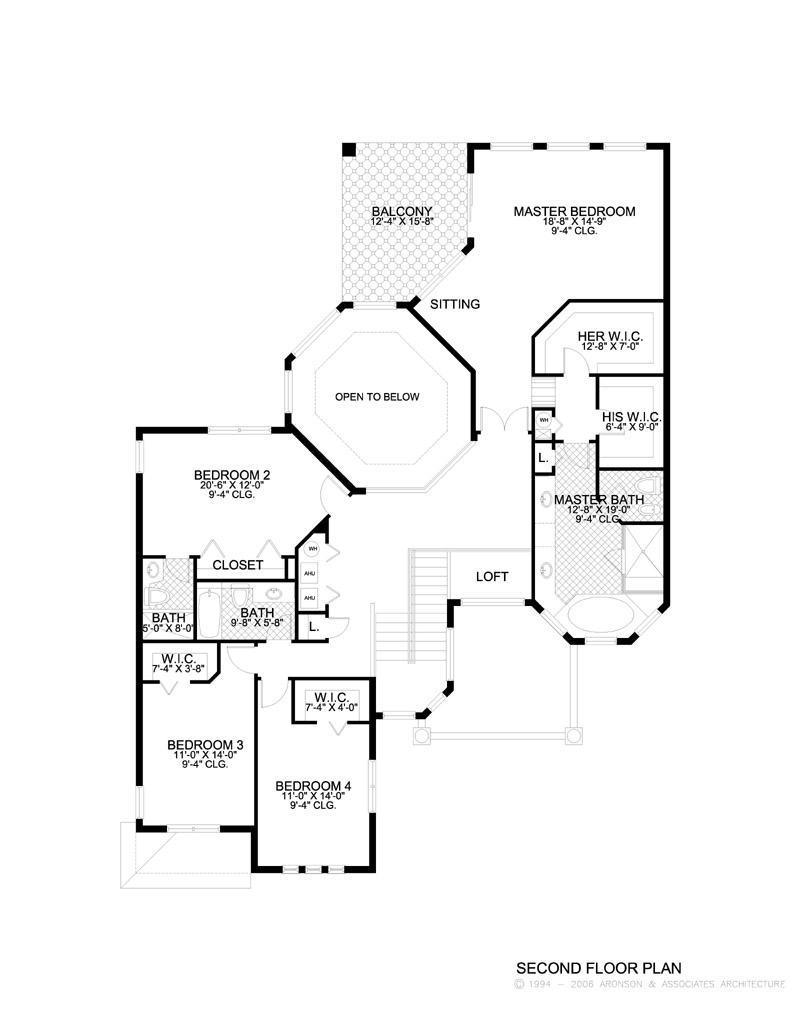Plan Description
This 3,869 sq. ft., two-story, Mediterranean-style waterfront home floor plan has four bedrooms, three full bathrooms plus a half bathroom, cabana bath and a two-car garage. This classic Florida-style home includes a grand covered entry. High ceilings and two volume spaces make this design feel “larger than life.” A gourmet island kitchen with an eating bar, cafe and pantry opens to a family room. You’ll love this design if you’re looking for a home with a spacious feel while providing many private spaces. The den offers a private area for entertaining or simple solitude. The formal dining room displays tray ceilings. The family room opens to a covered patio with summer kitchen. You’ll be impressed by the foyer that opens to a large central area with the living room adjacent to the kitchen and family room. This model includes a luxurious master suite with “His and Hers” walk-in closets and a regal master bath with spa tub opening to a private covered balcony. Download this Mediterranean style home floor plan today.
Dimensions
-
Width x Length
52' 8" x 72' "
-
Height
30'-10
-
Stories
2/
Garage
-
Number of Cars
2
-
Attached
Yes
-
Location
Left
Wall Construction
-
Interior
Metal stud
-
Exterior
CMU
-
Insulation
-
CMU Wall
R-4.1
-
Wood Wall
R-19
-
Framed Wall
R-11
Bedrooms
-
Actual
4
-
Possible
0
-
Total
4
Bathrooms
-
Full
4
-
Half
1
-
Total
4
Elevation
-
Finishes
Stucco
-
Master Bedroom Location
2
-
Utility Location
1
Features
-
Fireplace
No
-
Elevator
No
-
Pool
Yes
Instant Download Only
1 Study Set Price: $150
PDF Files Price: $1400
CAD Disk Price: $2100
Reverse PDF Price: $1650
Reverse CAD Price: $2350
Study Set Reverse Price: $200
Hard Copies (Shipped)
Base Price: $900
3 Sets Price: $1000
5 Sets Price: $1100
8 Sets Price: $1250
Reproducible Vellum Price: $1400
Base – Not for Construction Price: $900
3 Sets (Reverse) Price: $1250
5 Sets (Reverse) Price: $1350
8 Sets (Reverse) Price: $1500
Reproducible Vellum (Reverse) Price: $1650
Foundation Type
-
Type
Monolithic
-
Option
0
Floor System
-
Type
Pre-engineered wood
-
Spacing
24
-
Subfloor
wood
-
Thickness
3/4
Roof System
-
Type
Wood trusses
-
Options
0
Additional Information
-
Roof Pitch
5:12
-
Roof: Live Load
30
-
Roof: Dead Load
25
-
Floor: Live Load
40
-
Floor: Dead Load
25
-
Roof Material
C. tile
-
Wind Speed
140
First Floor
-
Primary Living
21'-10
-
Secondary Living
9'-10
-
Primary Bedrooms
-
Secondary Bedrooms
0
-
Bathrooms
9'-2
-
Common Areas
10'-6
Second Floor
-
Primary Bedrooms
9'-4
-
Secondary Bedrooms
9'-4
-
Bathrooms
9'-4
-
Common Areas
9'-4
Exterior
-
Garage
0
-
Covered Entry
10'-6
-
Covered Patio
0
-
Covered Balcony
0
Total AC Sq Ft
-
First Floor AC
1863
-
Second Floor AC
2006
-
Total AC
3869
Total Under Roof Sq Ft
-
Garage
643
-
Covered Entry
117
-
Covered Patio
161
-
Covered Balconies
0
-
Total Under Roof
5027

