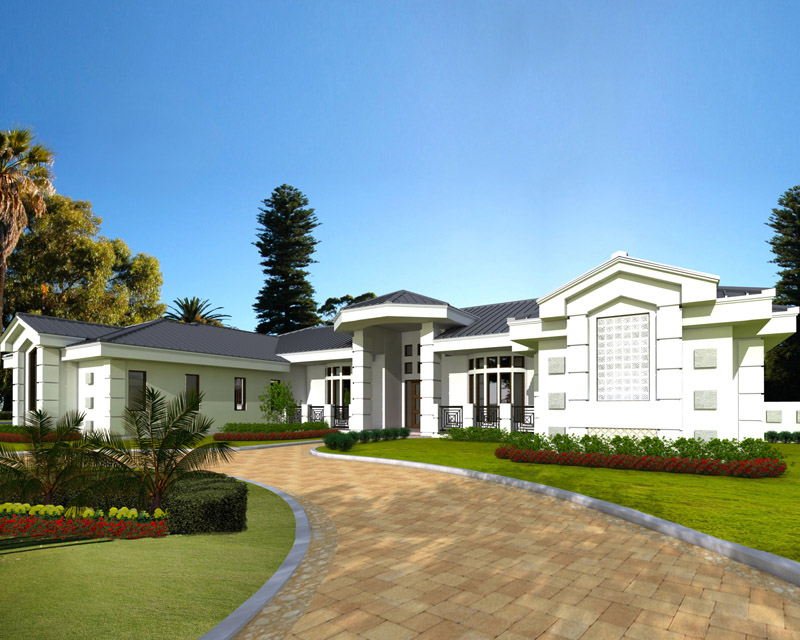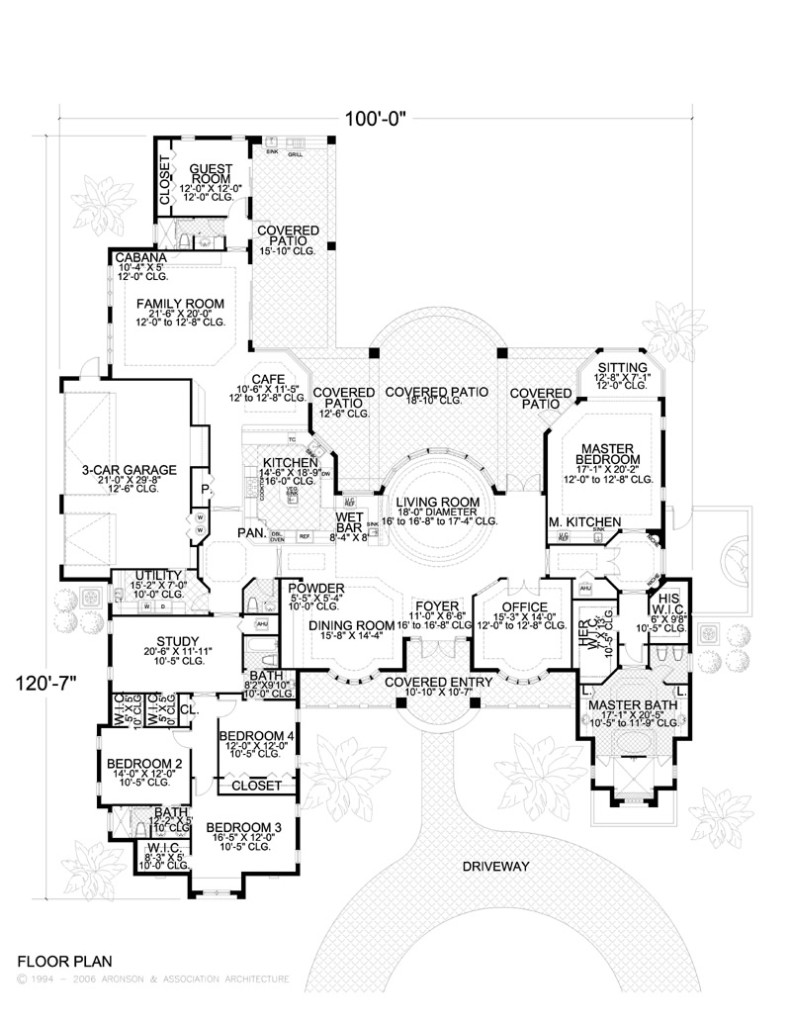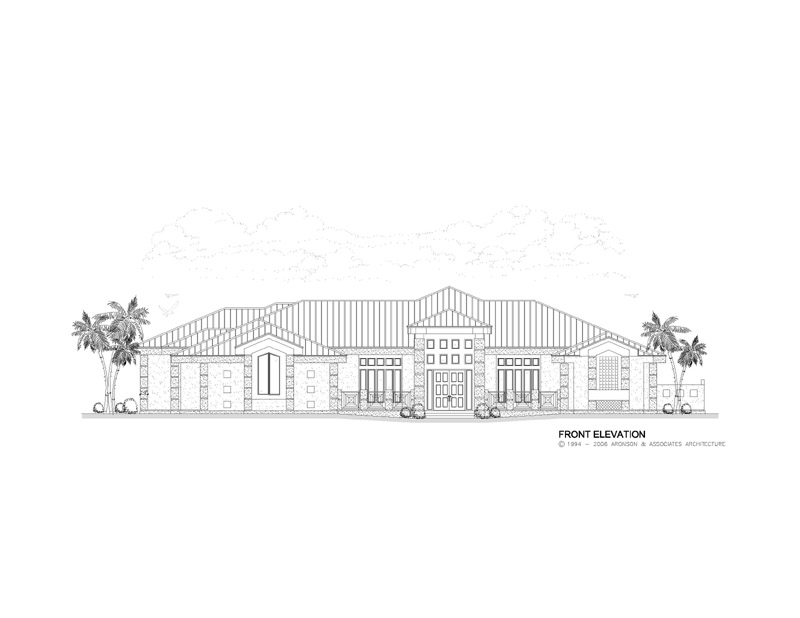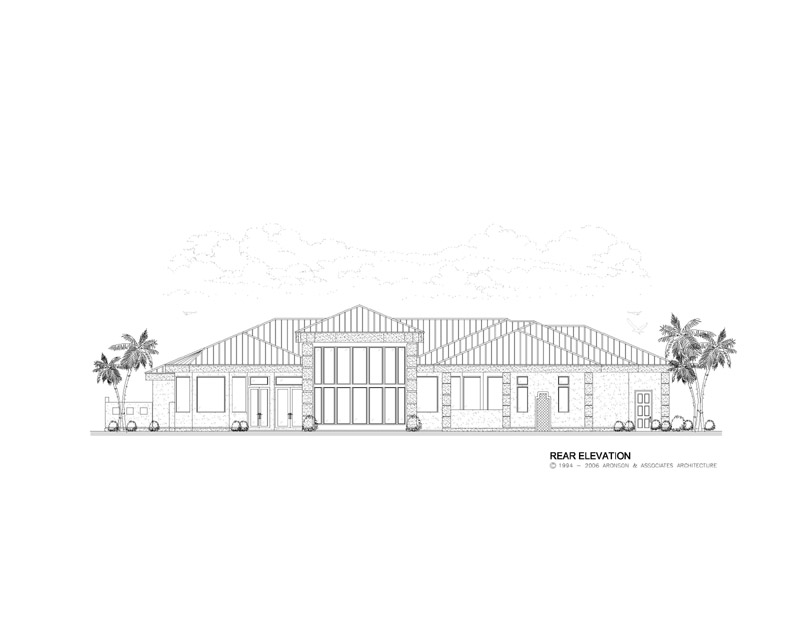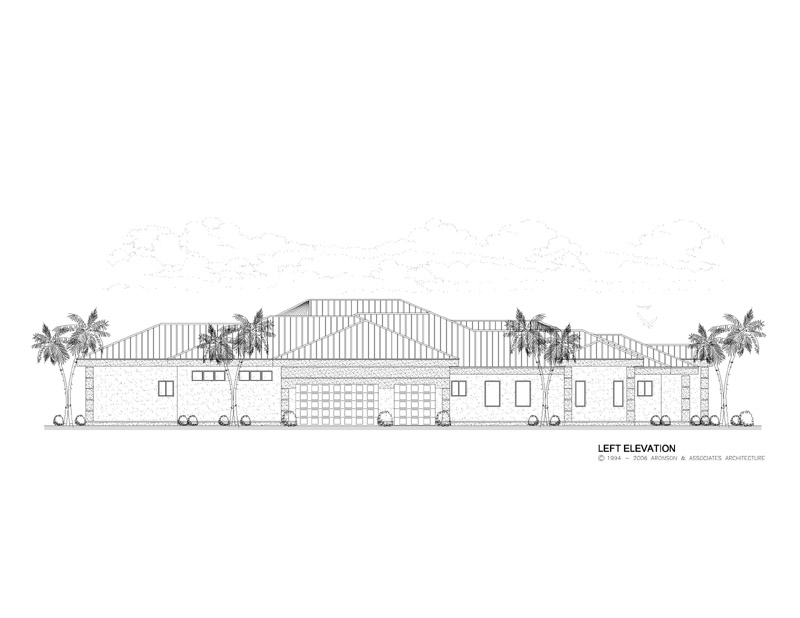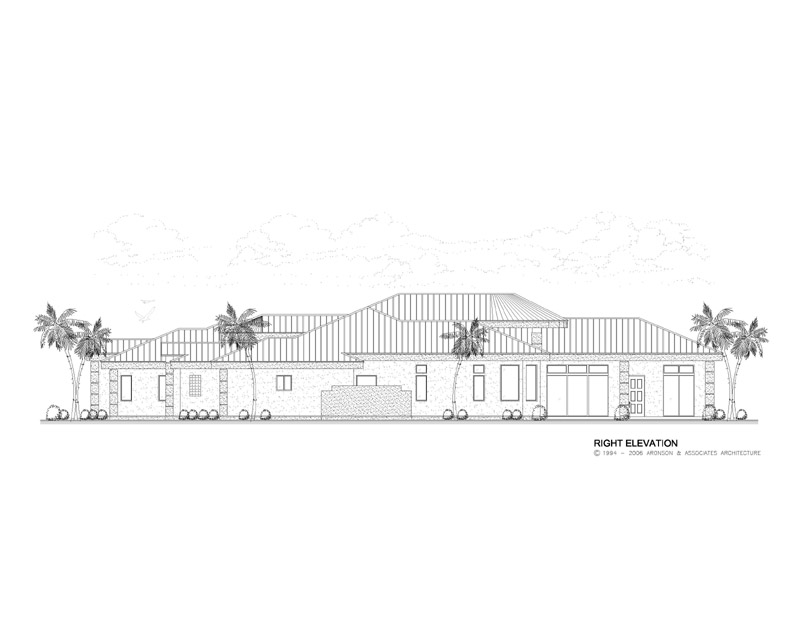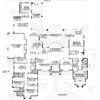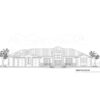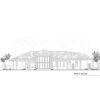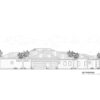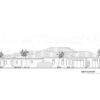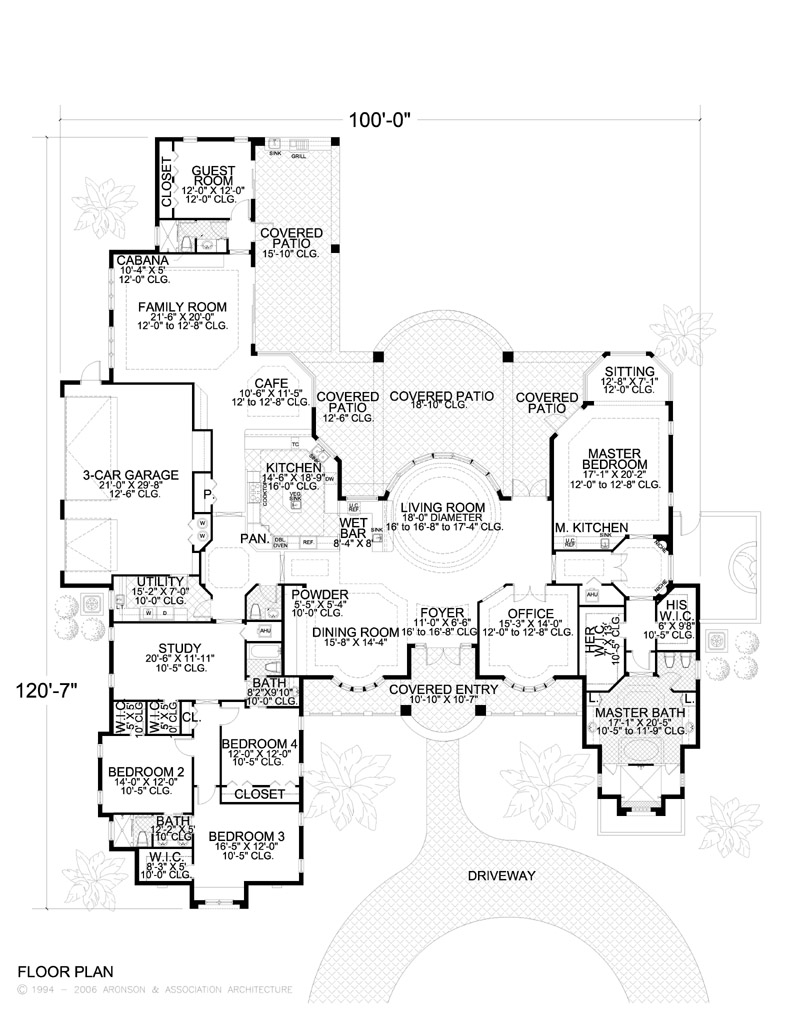Plan Description
This luxurious, one-story, 5,315 sq. ft., opulent home floor plan features five bedrooms which can be six counting the study, four and one-half bathrooms and a three-car garage with work-space and a side entry. This Contemporary house design provides impressive curb appeal. A large covered patio and grand covered entry add interest to this home. High ceilings and two volume spaces make this design feel “larger than life”. The contemporary, open layout gives this home spacious appeal. A huge island in the kitchen complete with an eating bar opens to the family room. An enormous rotunda-style living room has a wet bar, deal for entertaining. This home design boasts the ultimate master bedroom suite. The guest suite features a cabana bath and private entrance. You will love this house plan design if you seek a home surrounding you with space and private places for seclusion and solitude. Get this luxurious home plan today.
Dimensions
-
Width x Length
100' " x 120' 7"
-
Height
23'-3
-
Stories
1/
Garage
-
Number of Cars
3
-
Attached
Yes
-
Location
Left
Wall Construction
-
Interior
Metal stud
-
Exterior
CMU
-
Insulation
-
CMU Wall
R-4.1
-
Wood Wall
R-19
-
Framed Wall
R-11
Bedrooms
-
Actual
5
-
Possible
1
-
Total
5
Bathrooms
-
Full
4
-
Half
1
-
Total
4
Elevation
-
Finishes
Stucco
-
Master Bedroom Location
1
-
Utility Location
1
Features
-
Fireplace
No
-
Elevator
No
-
Pool
No
Instant Download Only
1 Study Set Price: $150
PDF Files Price: $1700
CAD Disk Price: $2600
Reverse PDF Price: $1950
Reverse CAD Price: $2850
Study Set Reverse Price: $200
Hard Copies (Shipped)
Base Price: $1200
3 Sets Price: $1300
5 Sets Price: $1400
8 Sets Price: $1550
Reproducible Vellum Price: $1700
Base – Not for Construction Price: $1200
3 Sets (Reverse) Price: $1550
5 Sets (Reverse) Price: $1650
8 Sets (Reverse) Price: $1800
Reproducible Vellum (Reverse) Price: $1950
Foundation Type
-
Type
Stem wall
-
Option
0
Floor System
-
Type
0
-
Spacing
0
-
Subfloor
0
-
Thickness
0
Roof System
-
Type
Wood trusses
-
Options
0
Additional Information
-
Roof Pitch
5:12
-
Roof: Live Load
30
-
Roof: Dead Load
25
-
Floor: Live Load
40
-
Floor: Dead Load
25
-
Roof Material
C. tile
-
Wind Speed
140
First Floor
-
Primary Living
16' to 17'4
-
Secondary Living
12'
-
Primary Bedrooms
12' to 12'-8
-
Secondary Bedrooms
10'-5
-
Bathrooms
10'
-
Common Areas
12'
Exterior
-
Garage
12-6
-
Covered Entry
14'-10
-
Covered Patio
18'-10
-
Covered Balcony
0
Total AC Sq Ft
-
First Floor AC
5315
-
Total AC
5315
Total Under Roof Sq Ft
-
Garage
682
-
Covered Entry
123
-
Covered Patio
1316
-
Covered Balconies
0
-
Total Under Roof
7436

