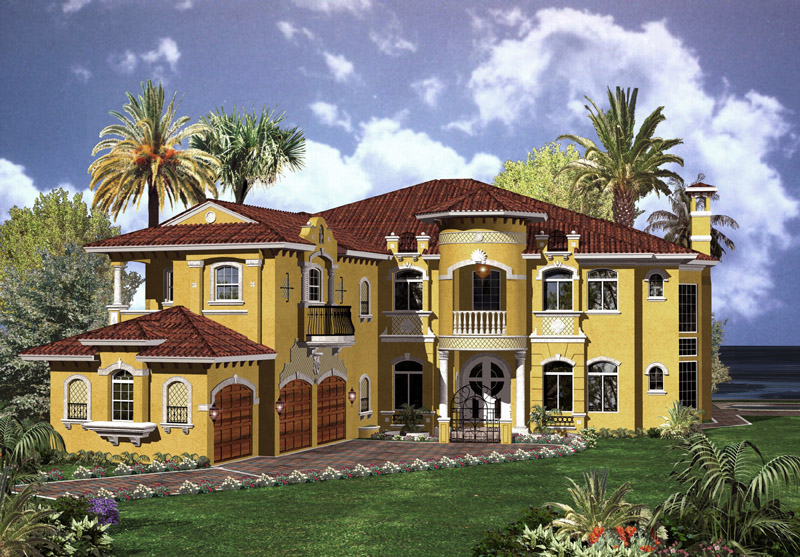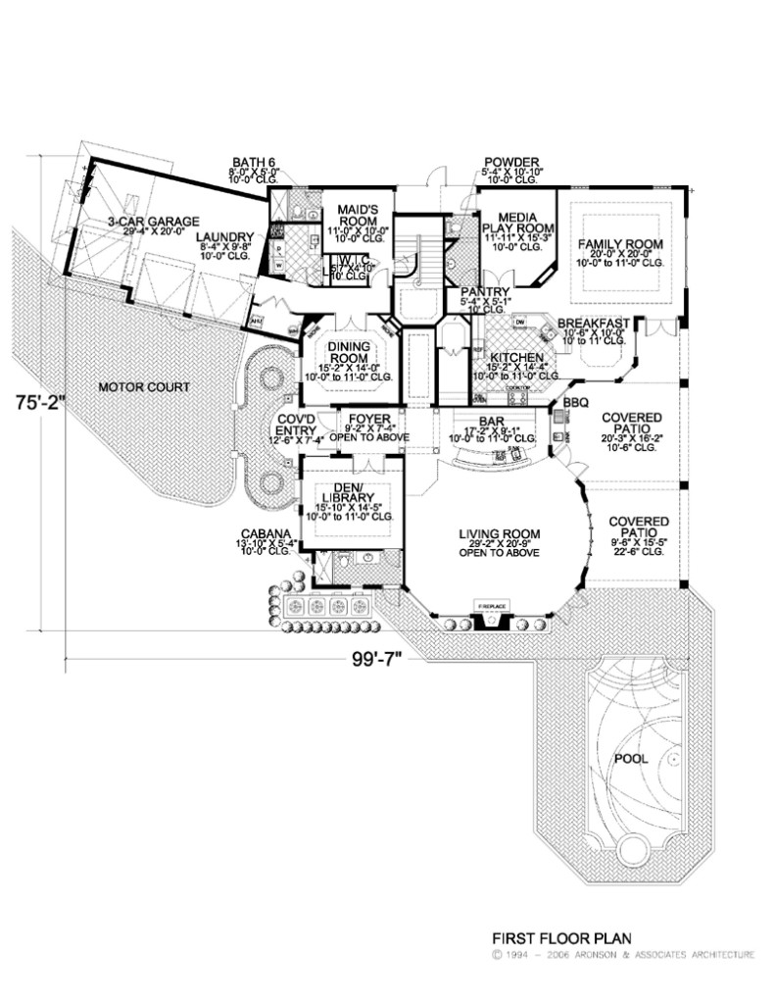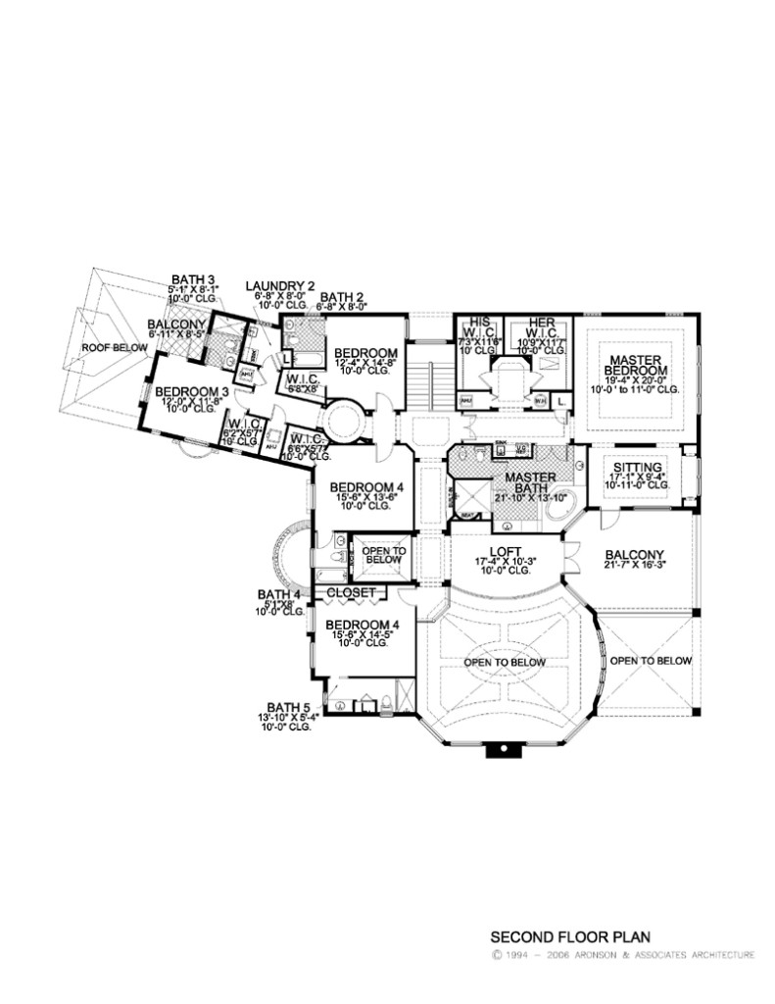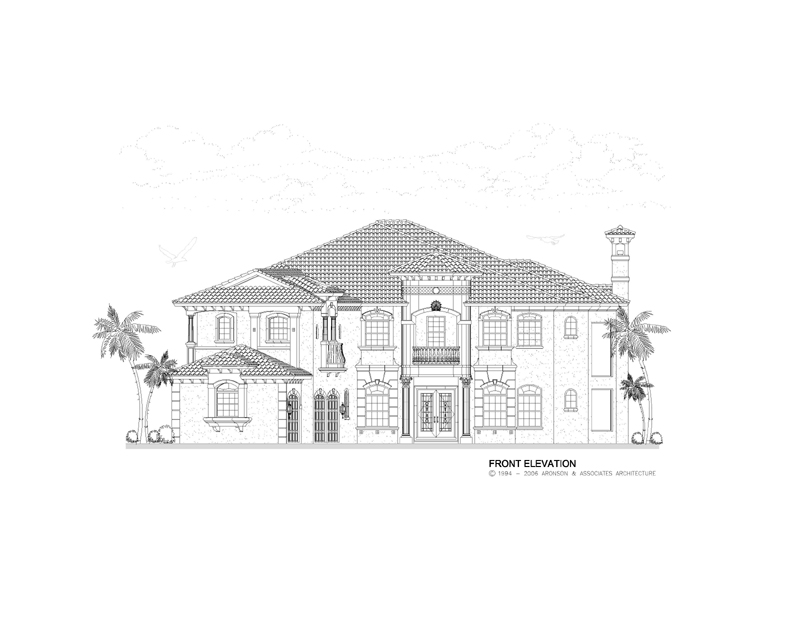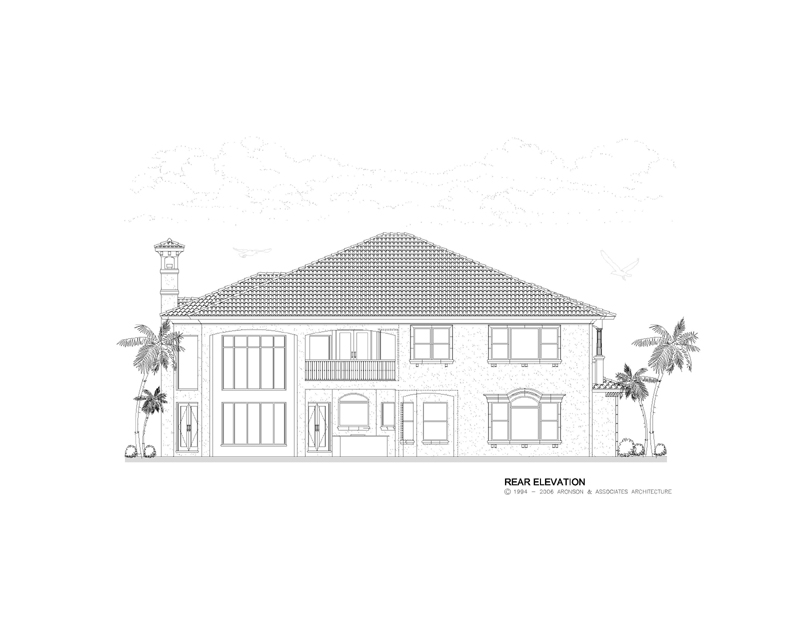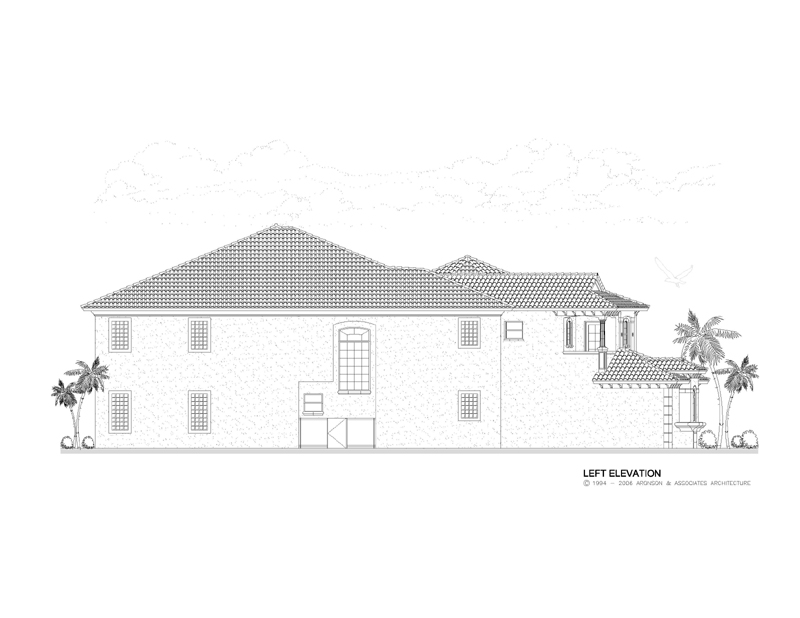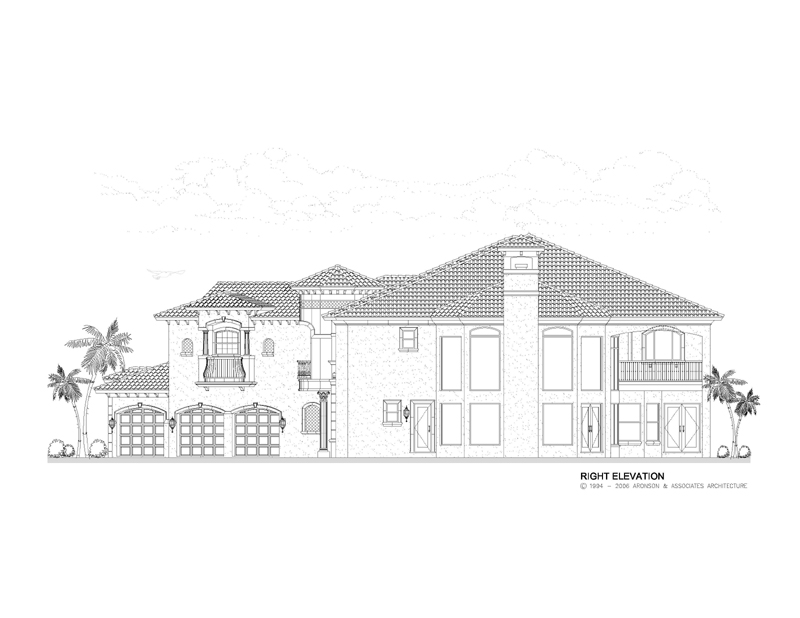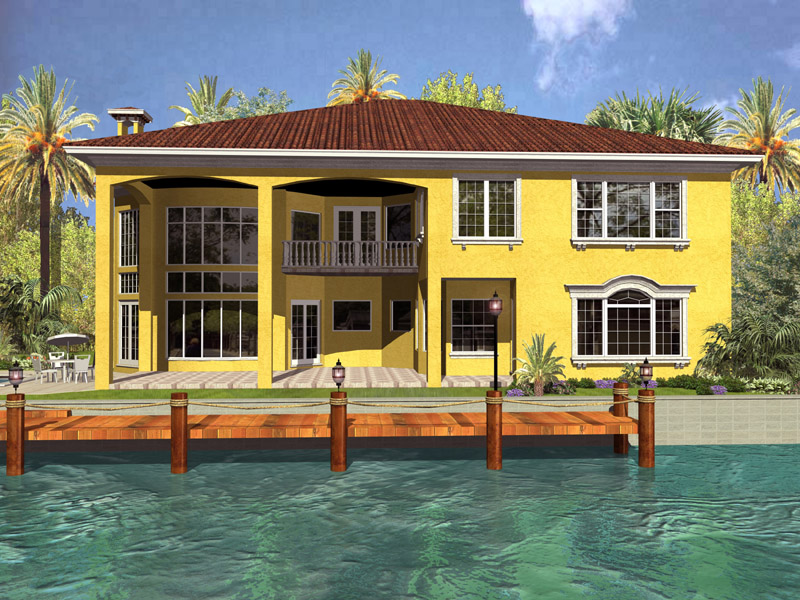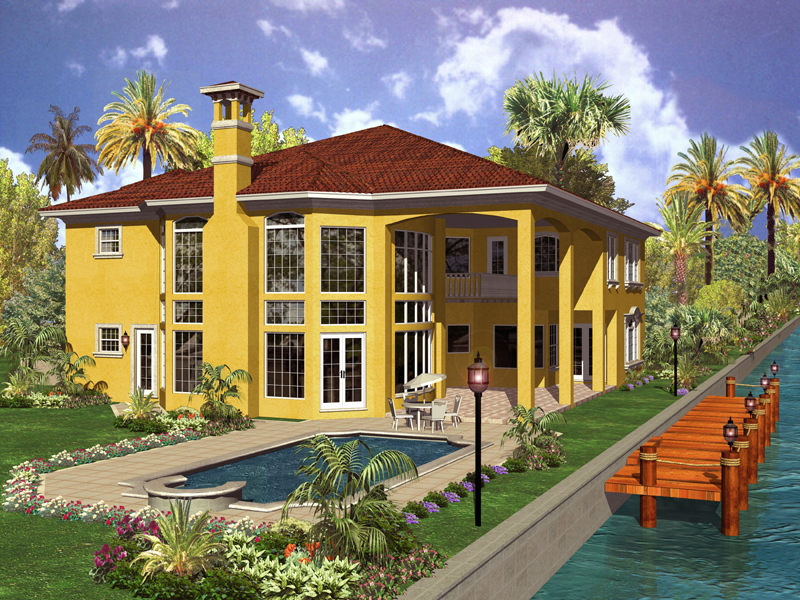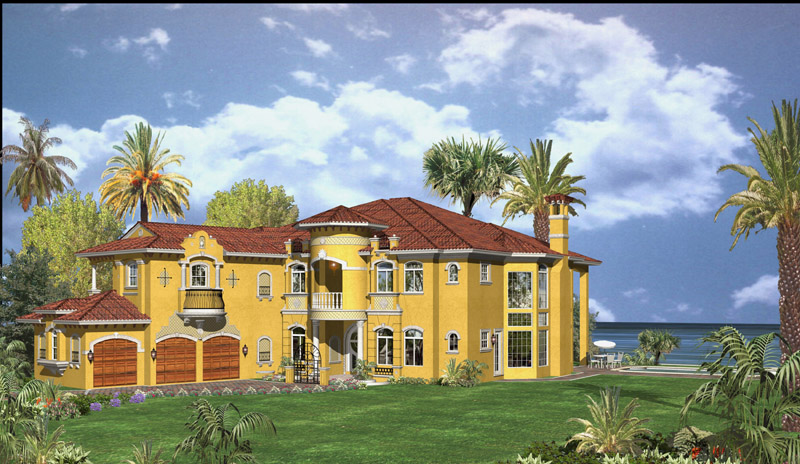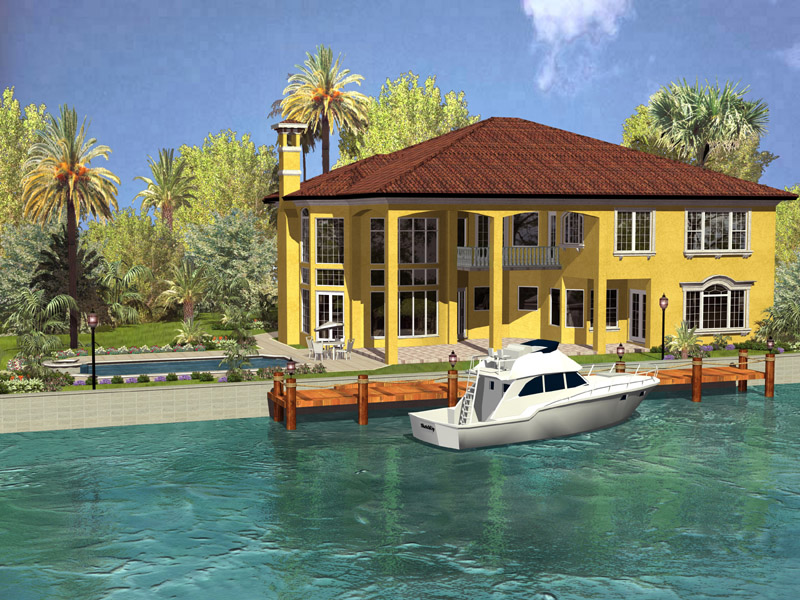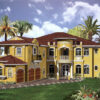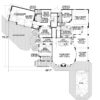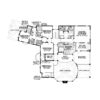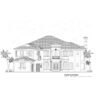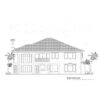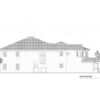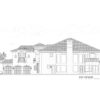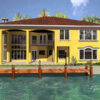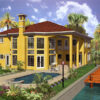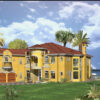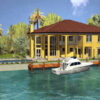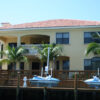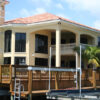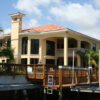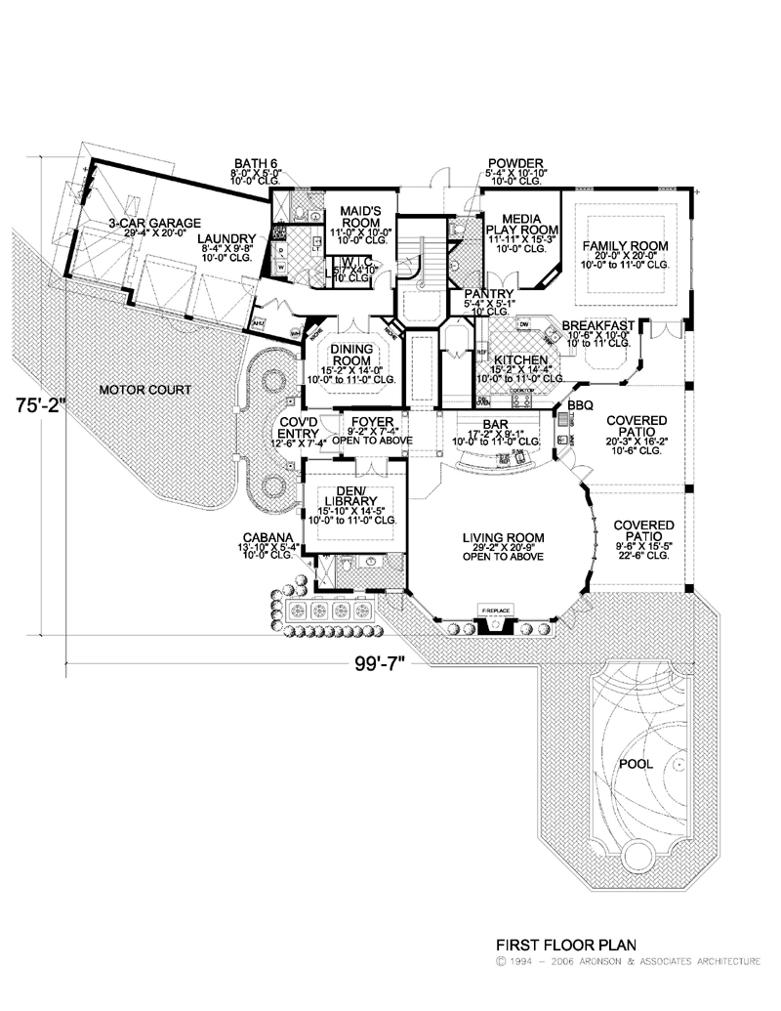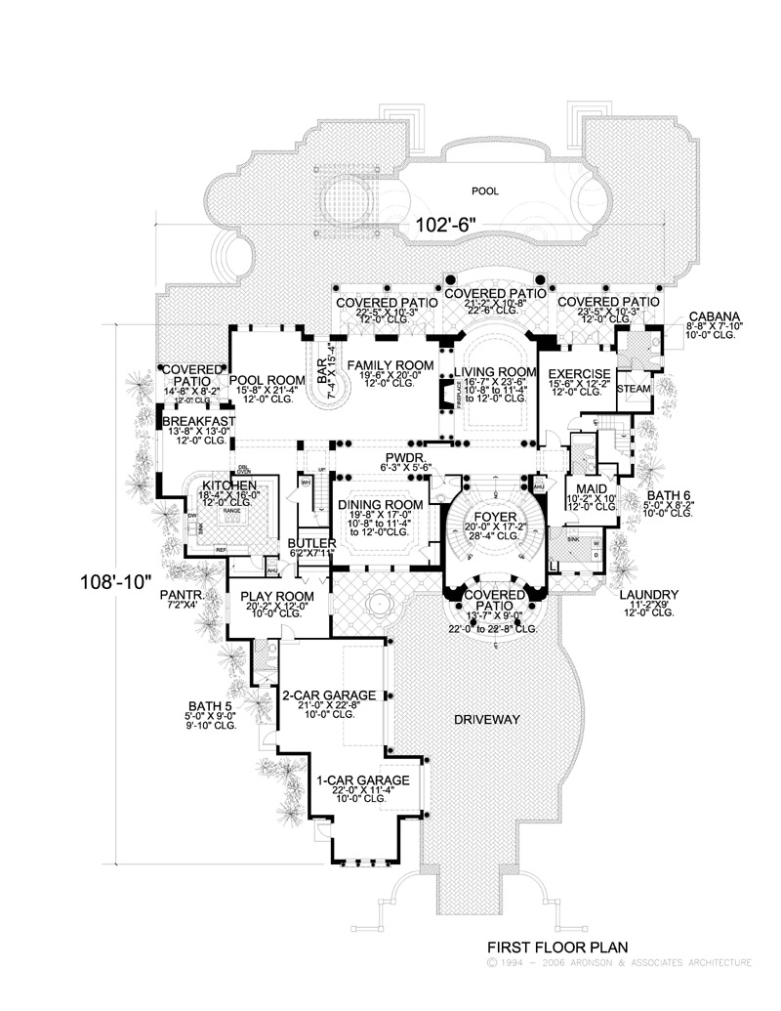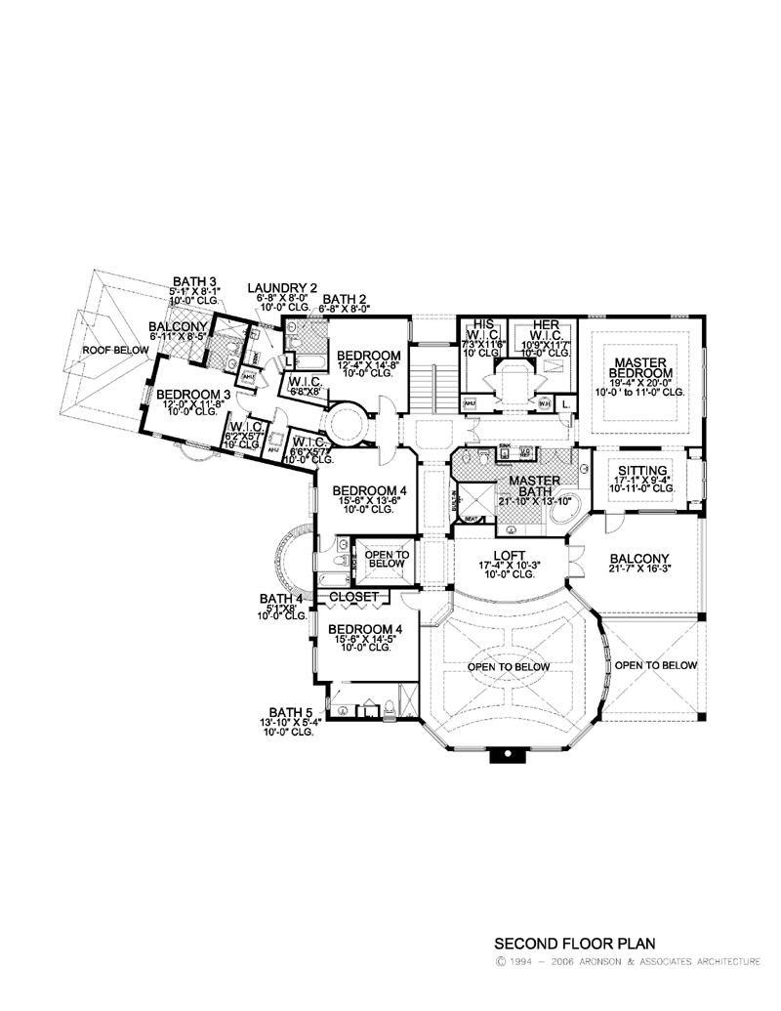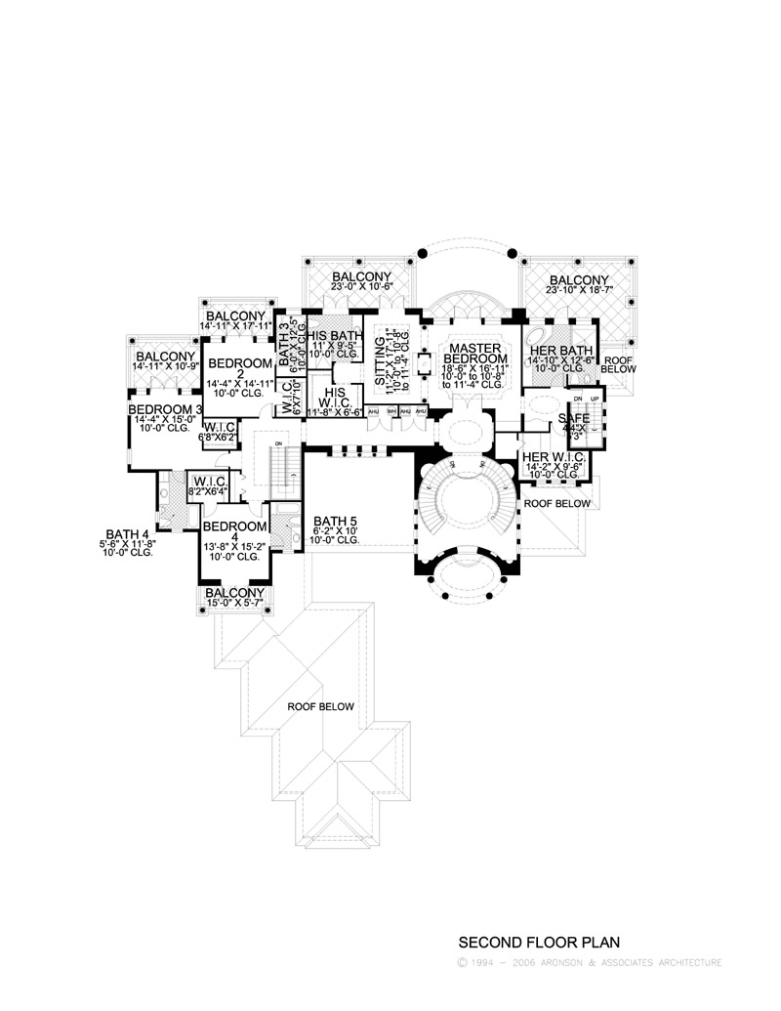Plan Description
Stately, elegant and spacious 6,714 sq. ft., Mediterranean-inspired waterfront manor features a “wealth” of magnificent amenities including, five bedrooms, a maid’s room, seven bathrooms, a large, vaulted ceiling living room with a full-size wet bar and stately fireplace. A den and media room offer private spaces and perfect rooms for entertaining. The gourmet island kitchen is centrally located and of smart design with a breakfast nook, butler’s pantry and a view into the family room. This home features a luxurious master suite “fit for a King and his Queen” with exceptionally large “His and Hers” walk-in closets, stylish tray ceiling design, a morning kitchen and sitting area opening onto a private balcony. To add to the attraction of this floor plan design, there is an enormous covered patio that brings outdoor activities close to home and provides ambiance of natural lighting and a spectacular view. Get this elegant home floor plan today.
Dimensions
-
Width x Length
75' 2" x 99' 7"
-
Height
35'-7
-
Stories
2/
Garage
-
Number of Cars
3
-
Attached
No
-
Location
Left Side
Wall Construction
-
Interior
Metal Stud
-
Exterior
CMU Block
-
Insulation
-
CMU Wall
R-4.1
-
Wood Wall
R-19
-
Framed Wall
R-11
Bedrooms
-
Actual
6
-
Possible
0
-
Total
6
Bathrooms
-
Full
7
-
Half
0
-
Total
7
Elevation
-
Finishes
Stucco
-
Master Bedroom Location
2
-
Utility Location
1
Features
-
Fireplace
Yes
-
Elevator
No
-
Pool
Yes
Instant Download Only
1 Study Set Price: $150
PDF Files Price: $2000
CAD Disk Price: $3000
Reverse PDF Price: $2250
Reverse CAD Price: $3250
Study Set Reverse Price: $200
Hard Copies (Shipped)
Base Price: $1500
3 Sets Price: $1600
5 Sets Price: $1700
8 Sets Price: $1850
Reproducible Vellum Price: $2000
Base – Not for Construction Price: $1500
3 Sets (Reverse) Price: $1950
5 Sets (Reverse) Price: $1950
8 Sets (Reverse) Price: $2100
Reproducible Vellum (Reverse) Price: $2250
Foundation Type
-
Type
Monolithic
-
Option
0
Floor System
-
Type
Wood Truss
-
Spacing
2'-0
-
Subfloor
wood
-
Thickness
3/4
Roof System
-
Type
0
-
Options
0
Additional Information
-
Roof Pitch
5:12
-
Roof: Live Load
30
-
Roof: Dead Load
25
-
Floor: Live Load
40
-
Floor: Dead Load
25
-
Roof Material
C. Tile
-
Wind Speed
140
First Floor
-
Primary Living
Open to above
-
Secondary Living
10'-0
-
Primary Bedrooms
-
Secondary Bedrooms
10'-0
-
Bathrooms
10'-0
-
Common Areas
10'-0
Second Floor
-
Primary Bedrooms
10'-0
-
Secondary Bedrooms
10'-0
-
Bathrooms
10'-0
-
Common Areas
10'-0
Exterior
-
Garage
0
-
Covered Entry
0
-
Covered Patio
10'-6
-
Covered Balcony
0
Total AC Sq Ft
-
First Floor AC
3440
-
Second Floor AC
3274
-
Total AC
6714
Total Under Roof Sq Ft
-
Garage
628
-
Covered Entry
99
-
Covered Patio
723
-
Covered Balconies
325
-
Total Under Roof
8489

