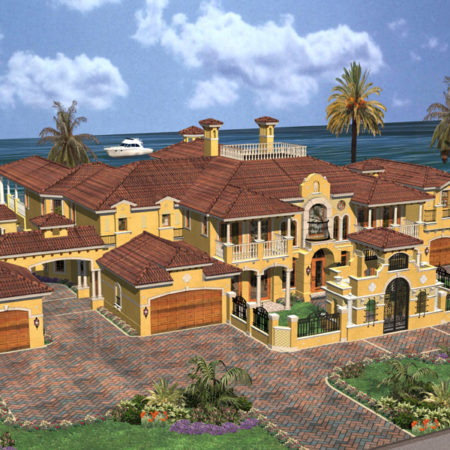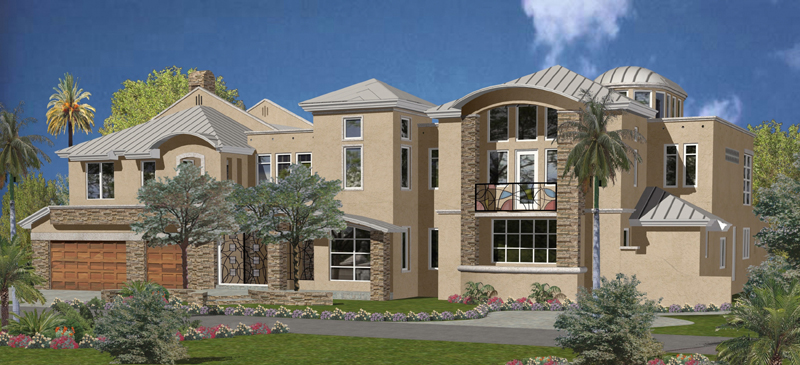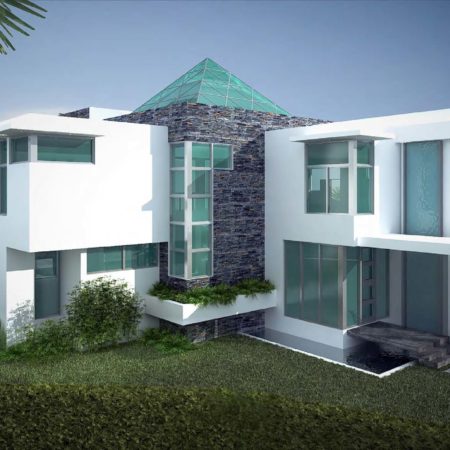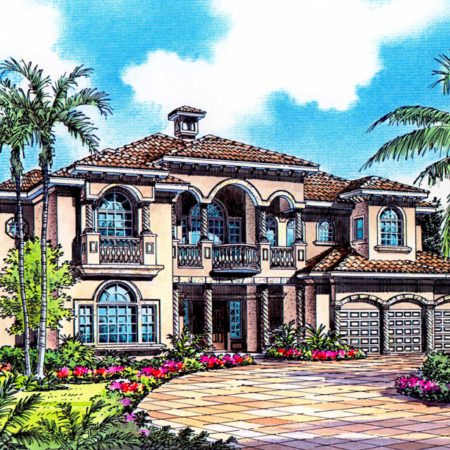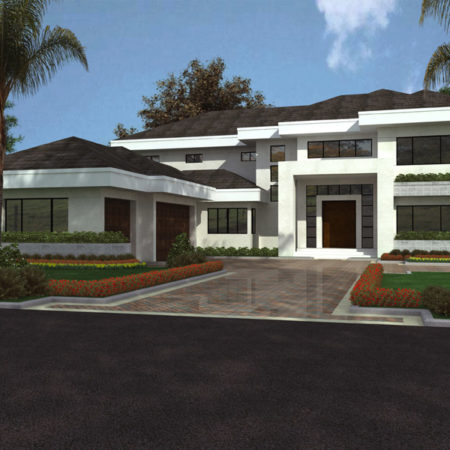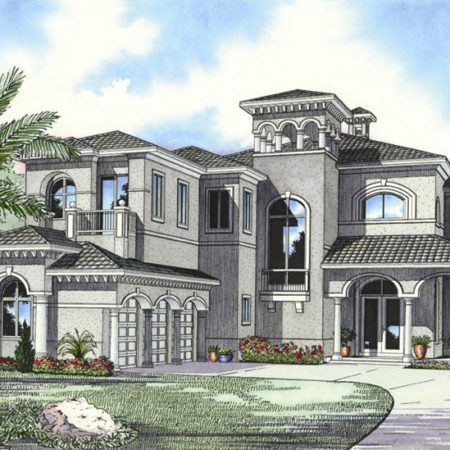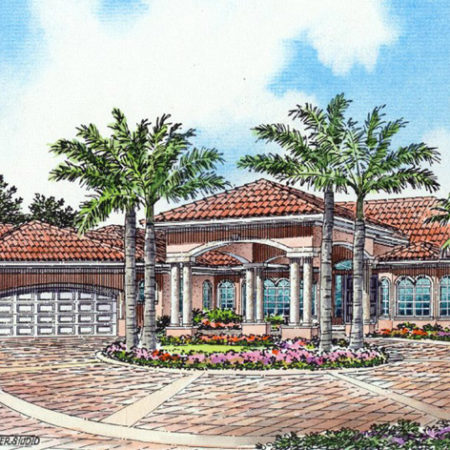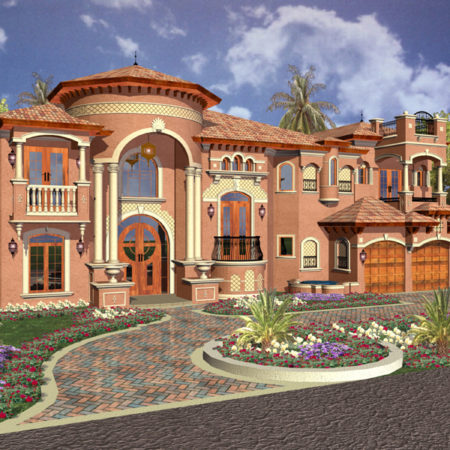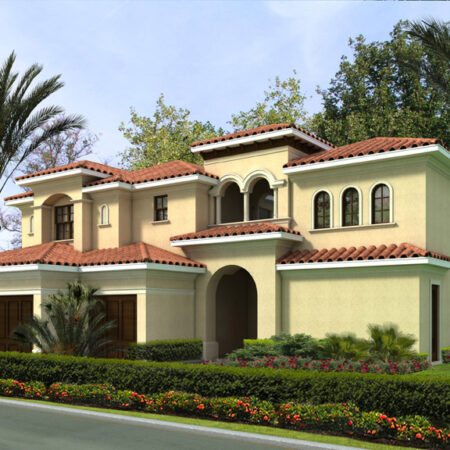ArchitectHousePlans.com offers a wonderful collection of Luxury House Plans. These featured plans start at 3,400 square feet and go up to 14,000 square feet. You will notice that these plans are extravagant inside and out. These homes greet you to a beautiful entrance with a grand foyer, staircase, and elevator. You will be over whelmed with the vaulted ceiling included in the open floor plan layout of the kitchen, dining room, living room, and family room with a fire place located in the center. The amenities include cabana bath, personal gym, wet bar and/or butler’s pantry / wine cellar.
These large homes usually are 2 to 3 stories tall and vary in style (Mediterranean, Contemporary, Modern, Traditional, Waterfront, Spanish, Ranch, European and Floridian). Once you step out you will notice the beauty of the exterior features of these Luxury Homes Plans. The amount of details involved in keeping up with the value of the house is elaborate. These exterior finishes include painted stucco, brick veneer, stone finishes and wood. From the ground floor of the floor finishes to the decorative columns to the second and third floor to the sloped tiled roof, you are sure to impress the neighborhood with these Luxury Homes Floor Plans. Browse around in our Luxury Home Plans collection and see which master plan will become your dream home! Purchase your luxury home floor plan today.

